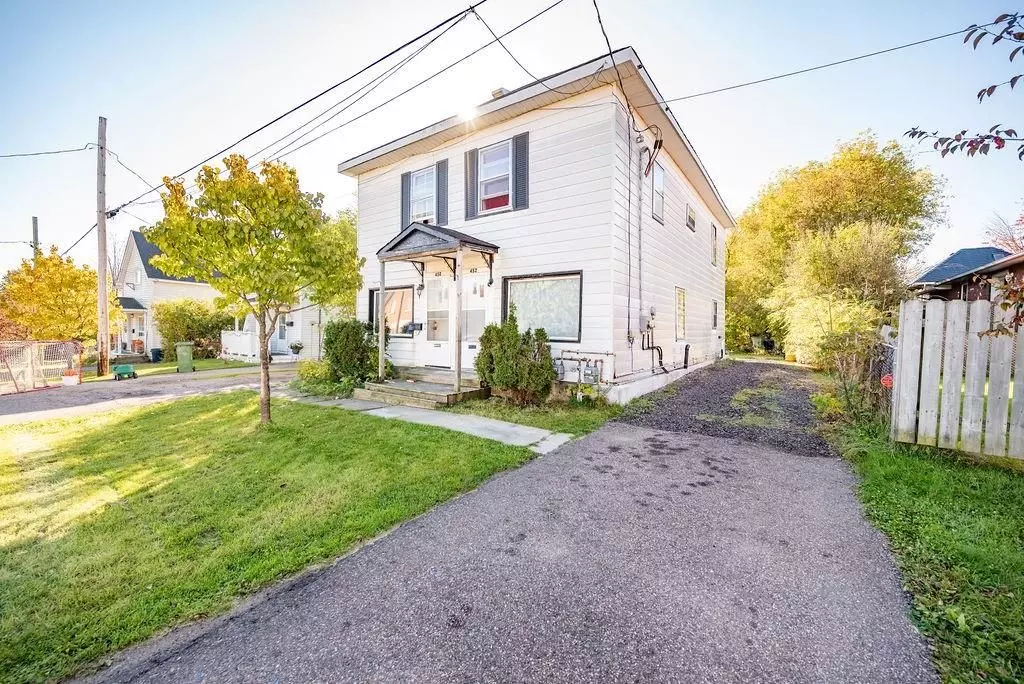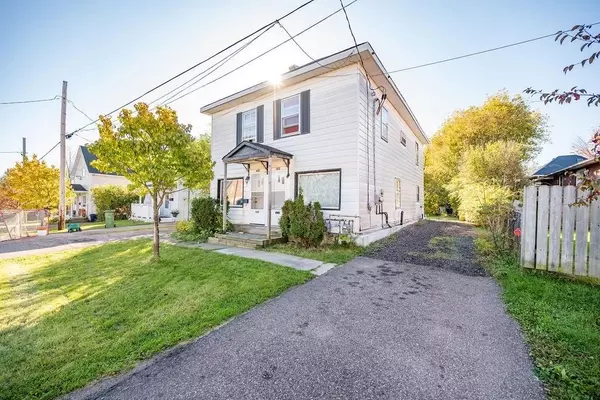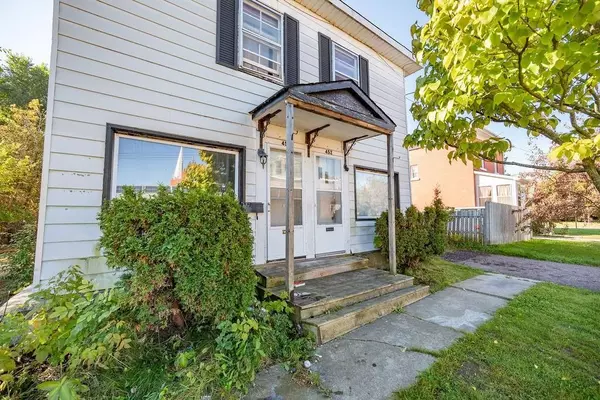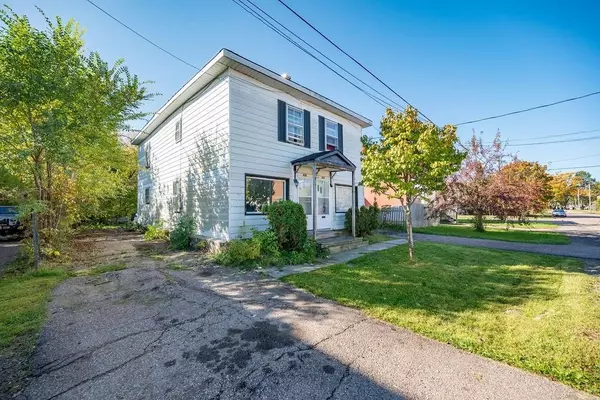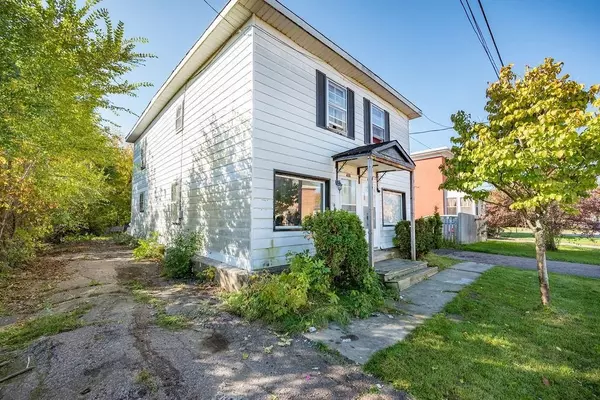REQUEST A TOUR If you would like to see this home without being there in person, select the "Virtual Tour" option and your agent will contact you to discuss available opportunities.
In-PersonVirtual Tour
$ 308,000
Est. payment | /mo
$ 308,000
Est. payment | /mo
Key Details
Property Type Multi-Family
Sub Type Duplex
Listing Status Active
Purchase Type For Sale
MLS Listing ID X10418664
Style Unknown
Annual Tax Amount $3,216
Tax Year 2024
Property Description
Attention investors! Here's your chance to add an income-generating property to your portfolio. This side-by-side duplex features two spacious units, with 2 bedrooms and 1 bathroom each. Perfect for families, young or long-term tenants. Both units are separately metered with individual electrical and gas furnaces, as tenants cover their own utility costs. Though the property could use some TLC, updating will make it shine and increase its value. The property has recently had the electrical panel to 100 amp service. With a generous backyard, this duplex offers outdoor space for both units to enjoy. Situated in a desirable neighbourhood with convenient access to local amenities. Whether you're a first-time investor or looking to expand your existing portfolio, don't miss out on securing this opportunity. Contact today to schedule a viewing and explore the potential of this duplex! Tenant occupied, 24 Hour Notice required for all showings. All offers must have a 24 hour irrevocable., Flooring: Laminate
Location
Province ON
County Renfrew
Community 530 - Pembroke
Area Renfrew
Zoning R-2
Region 530 - Pembroke
City Region 530 - Pembroke
Rooms
Family Room No
Basement Full, Unfinished
Interior
Interior Features Unknown
Cooling Window Unit(s)
Exterior
Parking Features None
Garage Spaces 6.0
Pool None
Roof Type Asphalt Shingle
Lot Frontage 34.94
Lot Depth 131.78
Total Parking Spaces 6
Others
Security Features Unknown
Listed by ROYAL LEPAGE TEAM REALTY
"My job is to find and attract mastery-based agents to the office, protect the culture, and make sure everyone is happy! "
7885 Tranmere Dr Unit 1, Mississauga, Ontario, L5S1V8, CAN


