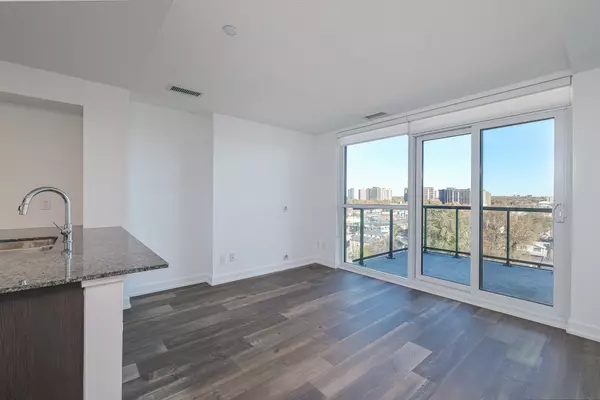REQUEST A TOUR
In-PersonVirtual Tour

$ 599,900
Est. payment | /mo
2 Beds
2 Baths
$ 599,900
Est. payment | /mo
2 Beds
2 Baths
Key Details
Property Type Condo
Sub Type Condo Apartment
Listing Status Pending
Purchase Type For Sale
Approx. Sqft 700-799
MLS Listing ID E10418063
Style Apartment
Bedrooms 2
HOA Fees $551
Annual Tax Amount $3,590
Tax Year 2024
Property Description
Large 2 Bedrooms, 2 Bathrooms, Tridel built 789 Sqft condo Located In the heart of the East End-Danforth neighbourhood. Step into this bright corner suite featuring an open-concept layout, filled with natural light, and discover the perfect blend of space and functionality. The split 2 bedroom floor plan offers privacy and flexibility, ideal for families or roommates. East exposure balcony, enjoy the morning sunrise with your coffee or unwind after a long day. Clean & Spotless condo, Freshly painted. Steps to Go station, community centre, shopping & much more...
Location
Province ON
County Toronto
Area East End-Danforth
Rooms
Family Room No
Basement None
Kitchen 1
Interior
Interior Features Other
Cooling Central Air
Fireplace No
Heat Source Gas
Exterior
Garage Underground
Garage Spaces 1.0
Total Parking Spaces 1
Building
Story 8
Locker Owned
Others
Security Features Security System
Pets Description Restricted
Listed by SUTTON GROUP-ADMIRAL REALTY INC.

"My job is to find and attract mastery-based agents to the office, protect the culture, and make sure everyone is happy! "
7885 Tranmere Dr Unit 1, Mississauga, Ontario, L5S1V8, CAN







