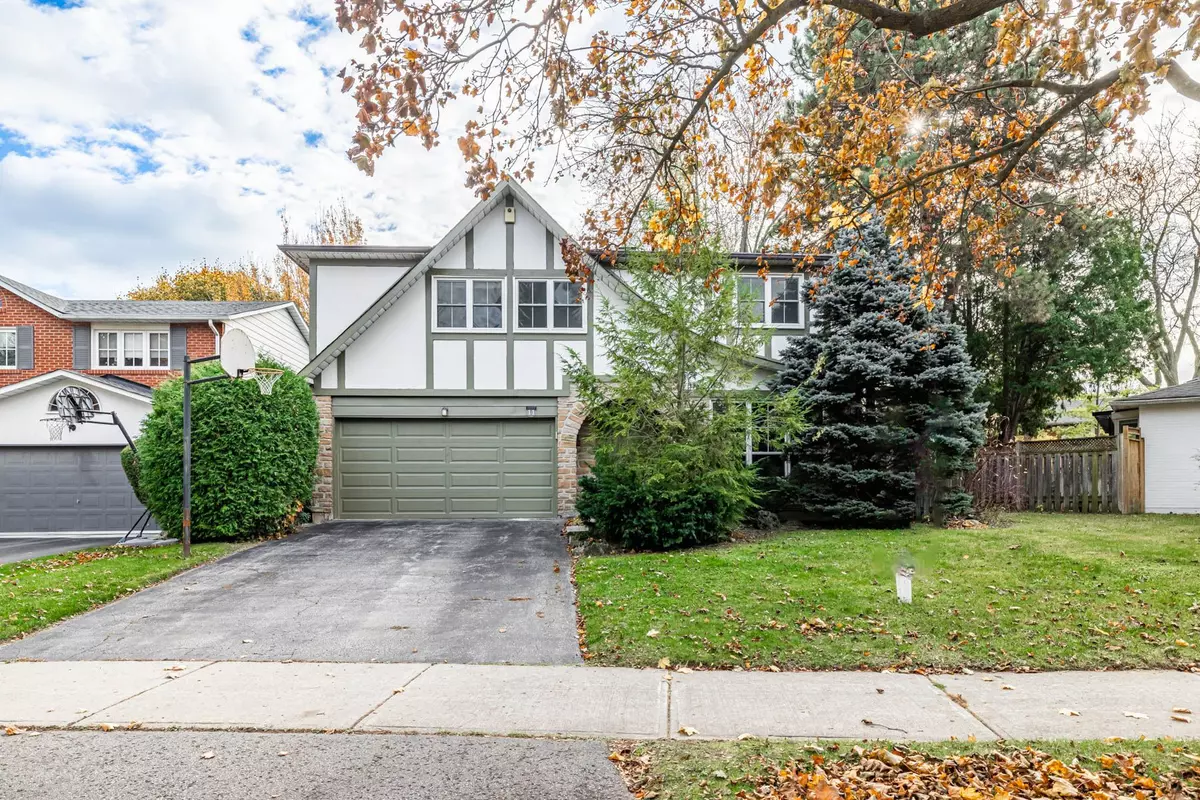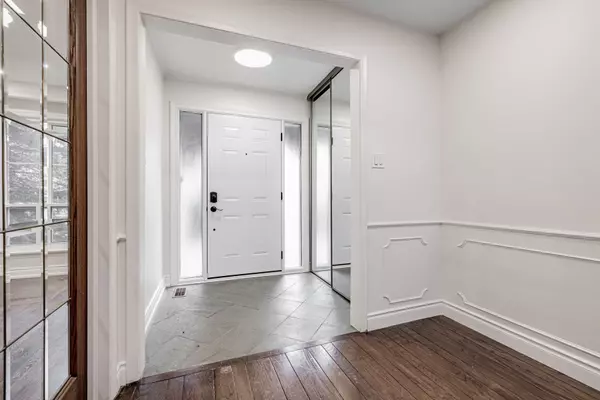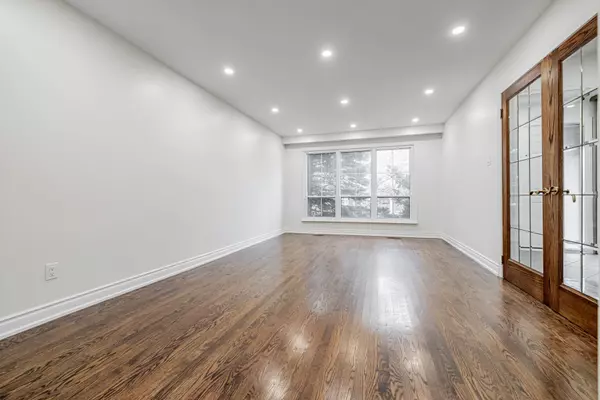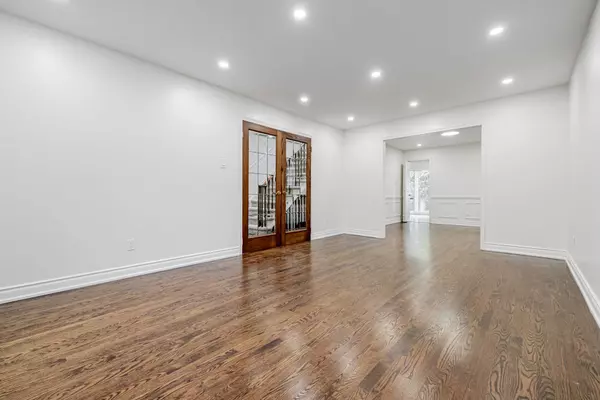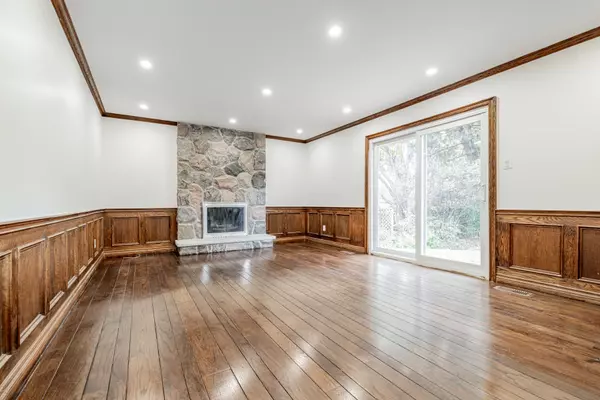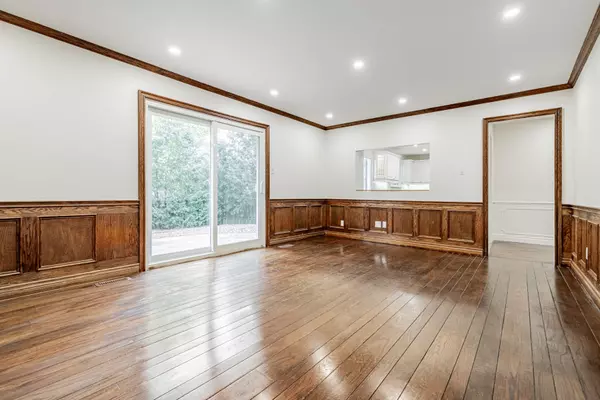4 Beds
3 Baths
4 Beds
3 Baths
Key Details
Property Type Single Family Home
Sub Type Detached
Listing Status Active
Purchase Type For Sale
MLS Listing ID C10417686
Style 2-Storey
Bedrooms 4
Annual Tax Amount $9,820
Tax Year 2023
Property Description
Location
Province ON
County Toronto
Community Banbury-Don Mills
Area Toronto
Region Banbury-Don Mills
City Region Banbury-Don Mills
Rooms
Family Room Yes
Basement Finished
Kitchen 1
Interior
Interior Features Other
Cooling Central Air
Fireplace Yes
Heat Source Gas
Exterior
Exterior Feature Privacy
Parking Features Private
Garage Spaces 3.0
Pool None
View Garden
Roof Type Shingles
Lot Depth 130.02
Total Parking Spaces 5
Building
Unit Features Rec./Commun.Centre,School,Place Of Worship,Library,Park,Public Transit
Foundation Other
"My job is to find and attract mastery-based agents to the office, protect the culture, and make sure everyone is happy! "
7885 Tranmere Dr Unit 1, Mississauga, Ontario, L5S1V8, CAN


