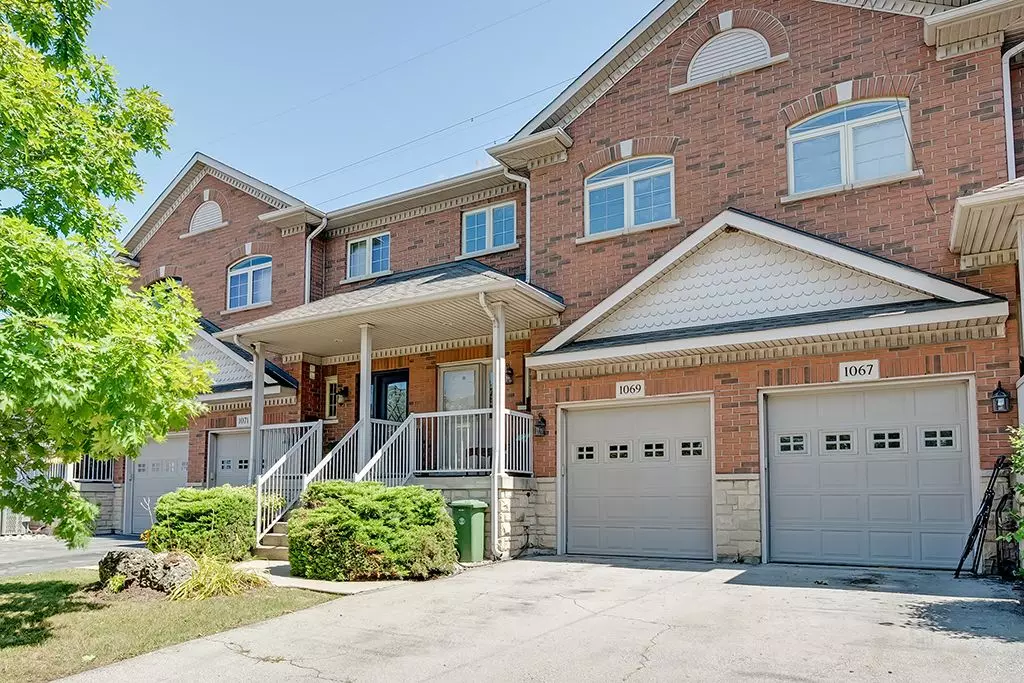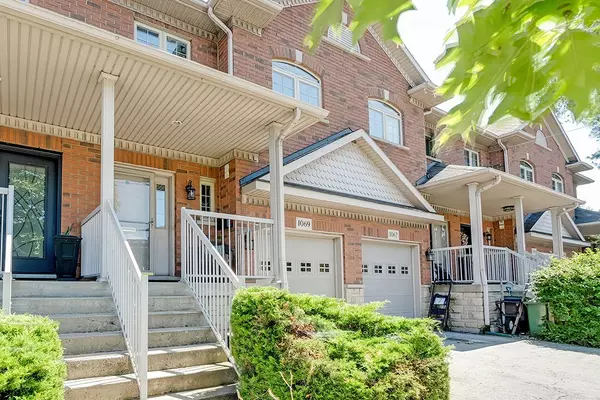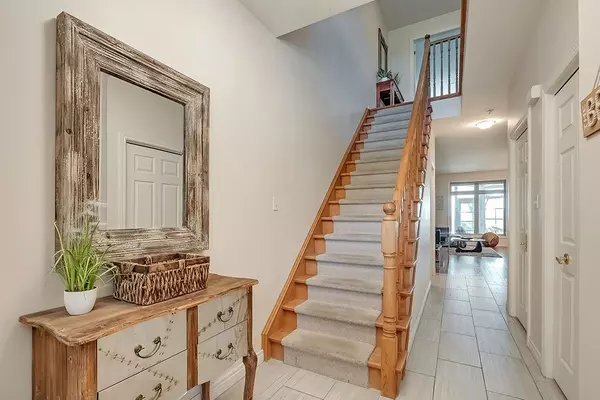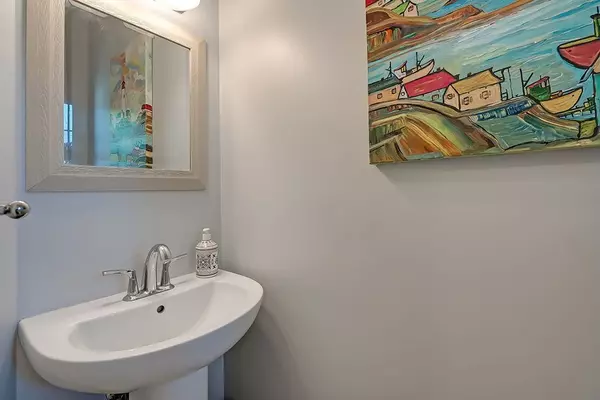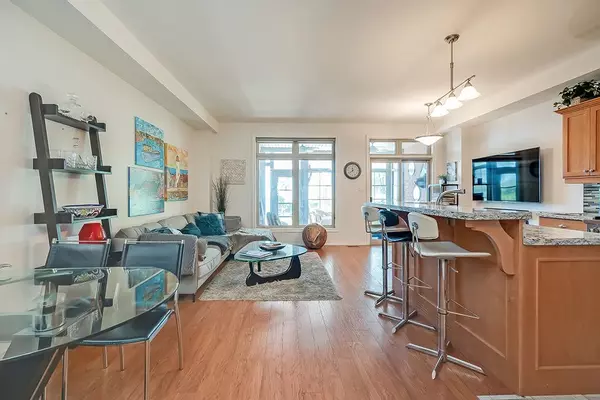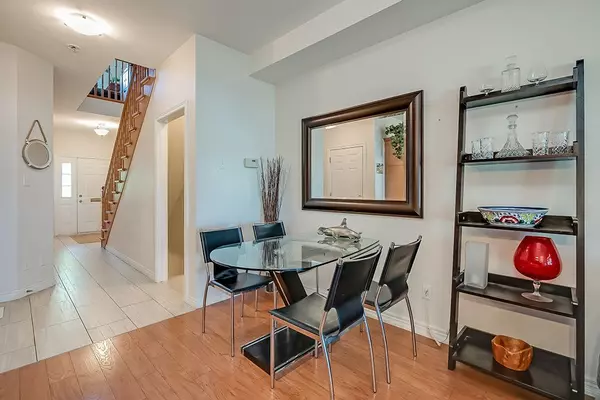2 Beds
4 Baths
2 Beds
4 Baths
Key Details
Property Type Townhouse
Sub Type Att/Row/Townhouse
Listing Status Active
Purchase Type For Sale
Approx. Sqft 1500-2000
MLS Listing ID X10417426
Style 2-Storey
Bedrooms 2
Annual Tax Amount $8,814
Tax Year 2024
Property Description
Location
Province ON
County Hamilton
Community Hamilton Beach
Area Hamilton
Region Hamilton Beach
City Region Hamilton Beach
Rooms
Family Room No
Basement Finished, Full
Kitchen 1
Interior
Interior Features Auto Garage Door Remote, Sump Pump
Cooling Central Air
Fireplace Yes
Heat Source Gas
Exterior
Exterior Feature Deck
Parking Features Private
Garage Spaces 2.0
Pool None
Waterfront Description Direct
Roof Type Asphalt Shingle
Lot Depth 123.93
Total Parking Spaces 3
Building
Unit Features Beach,Clear View,Hospital,Lake/Pond,Park,Waterfront
Foundation Poured Concrete
"My job is to find and attract mastery-based agents to the office, protect the culture, and make sure everyone is happy! "
7885 Tranmere Dr Unit 1, Mississauga, Ontario, L5S1V8, CAN


