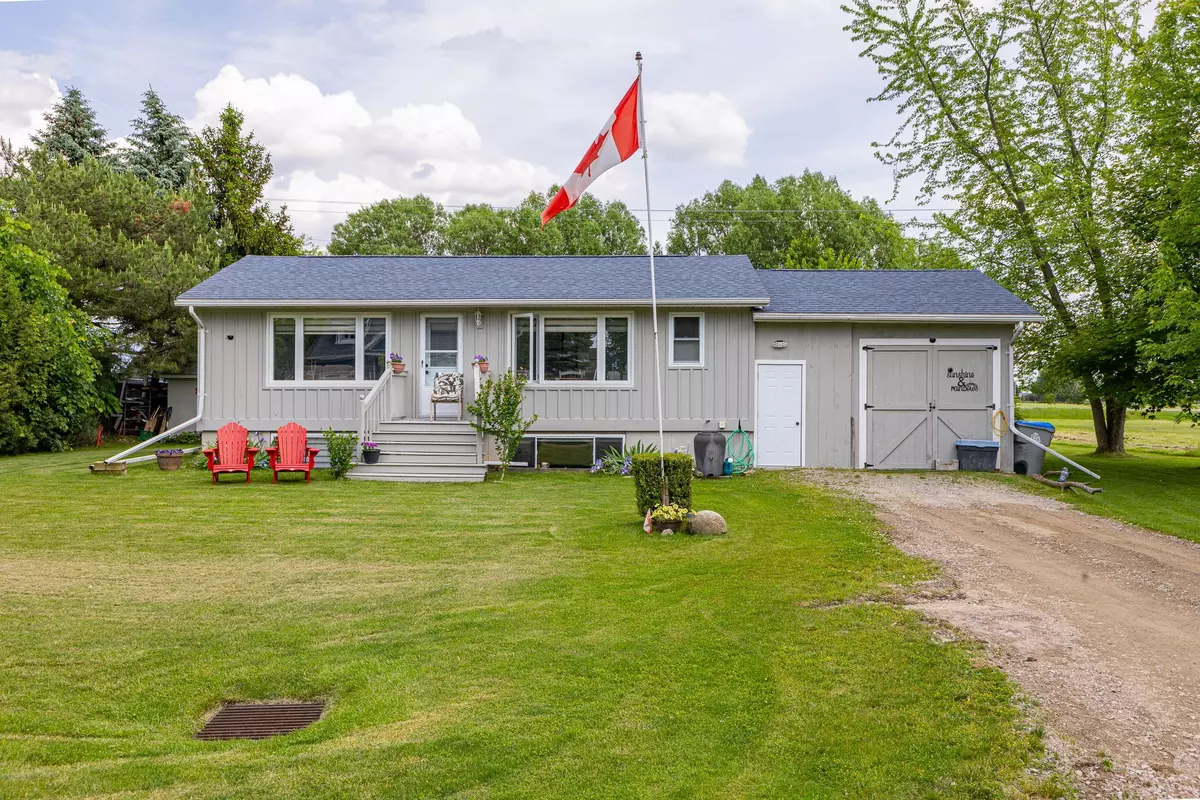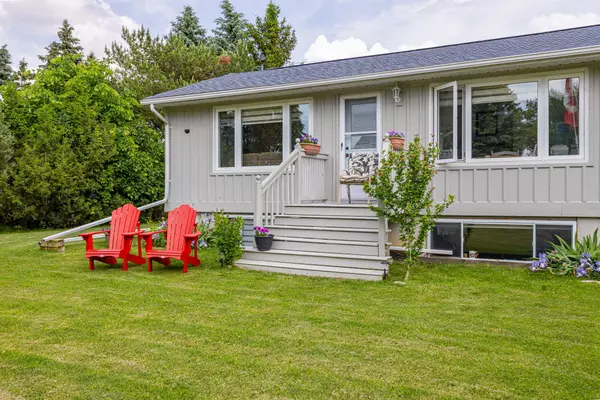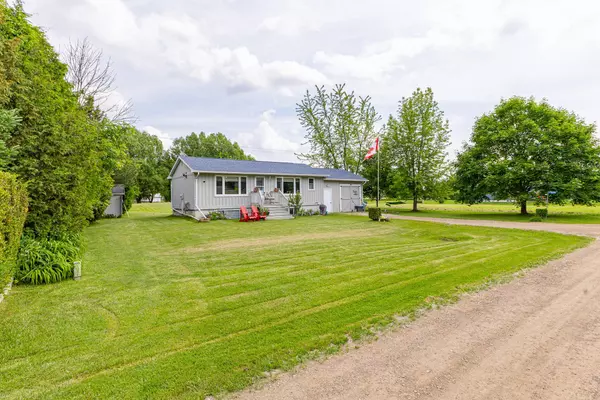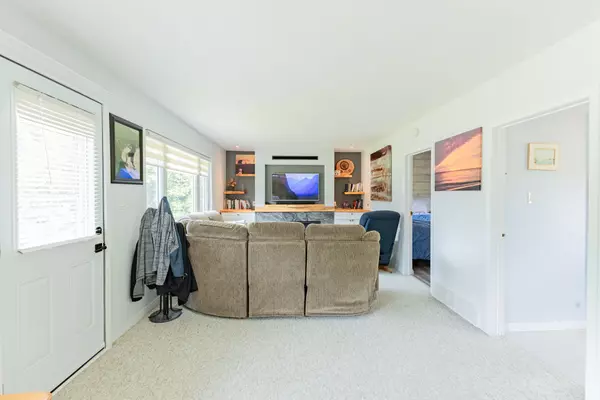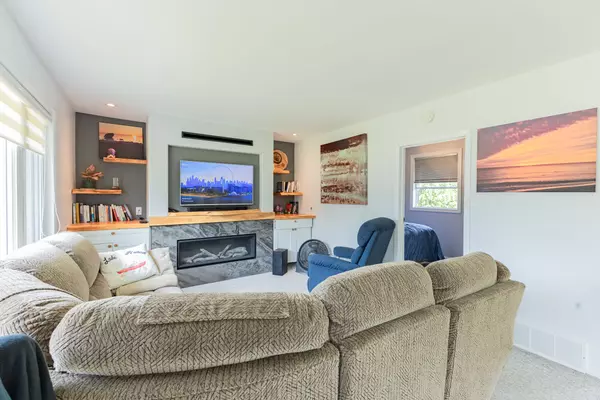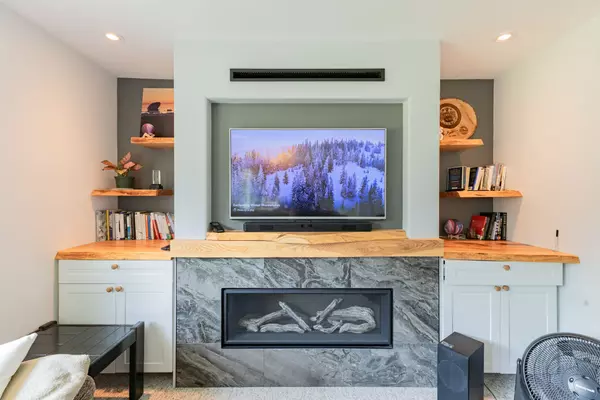2 Beds
1 Bath
0.5 Acres Lot
2 Beds
1 Bath
0.5 Acres Lot
Key Details
Property Type Single Family Home
Sub Type Detached
Listing Status Active
Purchase Type For Sale
Approx. Sqft 1100-1500
MLS Listing ID X8433770
Style Bungalow-Raised
Bedrooms 2
Annual Tax Amount $2,800
Tax Year 2024
Lot Size 0.500 Acres
Property Description
Location
Province ON
County Huron
Community Dashwood
Area Huron
Region Dashwood
City Region Dashwood
Rooms
Family Room Yes
Basement Finished, Full
Kitchen 1
Separate Den/Office 1
Interior
Interior Features Water Heater Owned, Sump Pump
Cooling Central Air
Fireplaces Type Electric
Fireplace Yes
Heat Source Gas
Exterior
Exterior Feature Patio, Porch, Year Round Living, Deck, Landscaped
Parking Features Private
Garage Spaces 4.0
Pool None
View Trees/Woods
Roof Type Shingles
Topography Flat,Wooded/Treed
Lot Depth 218.5
Total Parking Spaces 5
Building
Unit Features Beach,Cul de Sac/Dead End,Golf,Lake/Pond,Park,Hospital
Foundation Poured Concrete
Others
Security Features Carbon Monoxide Detectors,Smoke Detector
"My job is to find and attract mastery-based agents to the office, protect the culture, and make sure everyone is happy! "
7885 Tranmere Dr Unit 1, Mississauga, Ontario, L5S1V8, CAN


