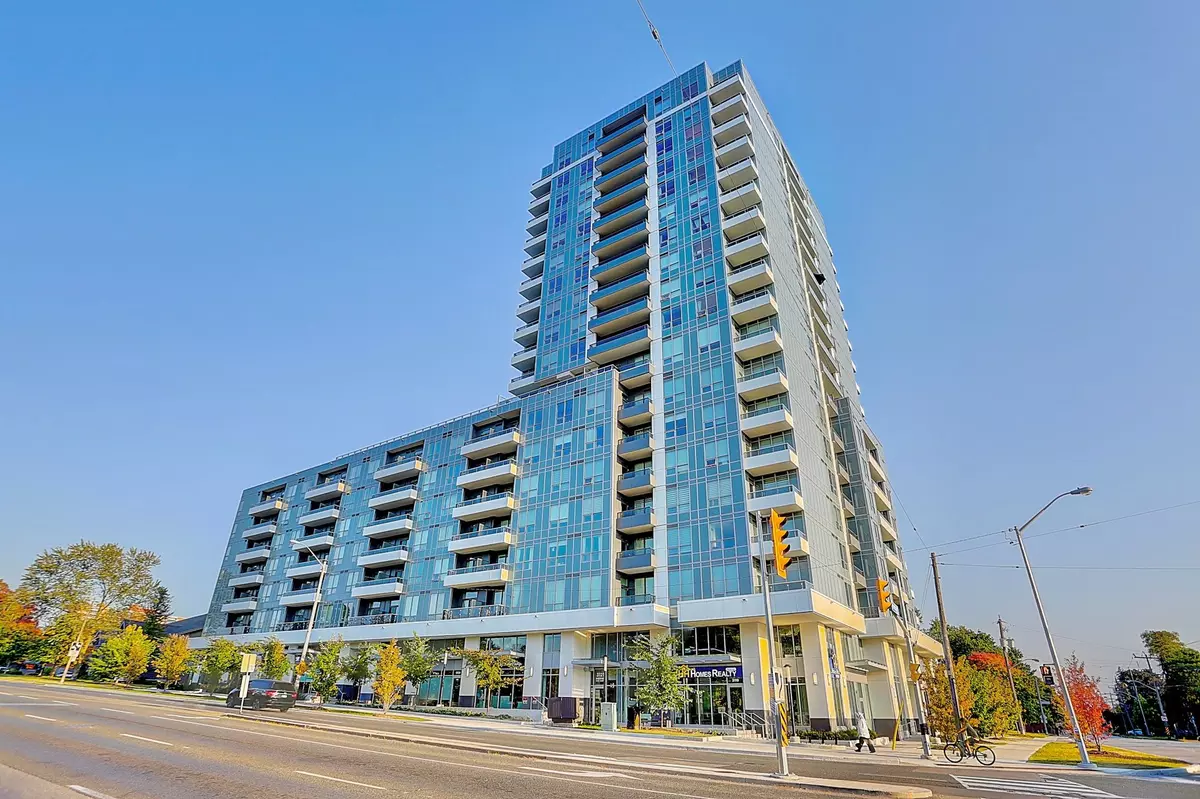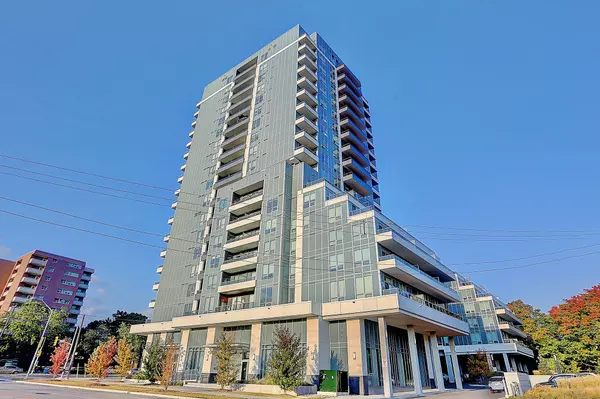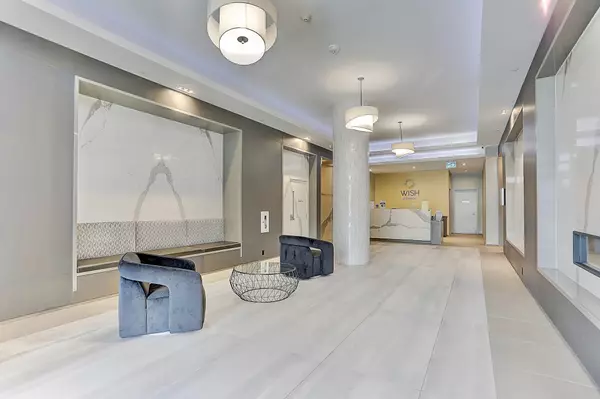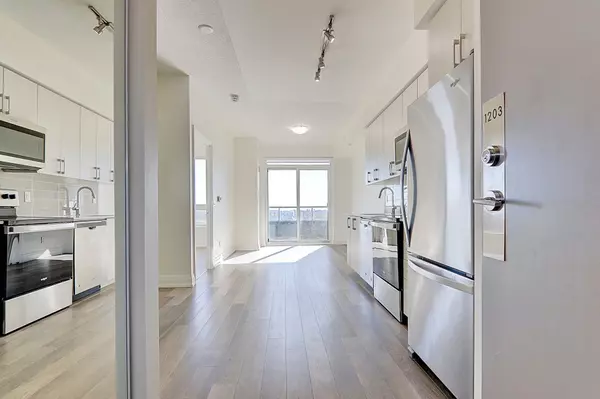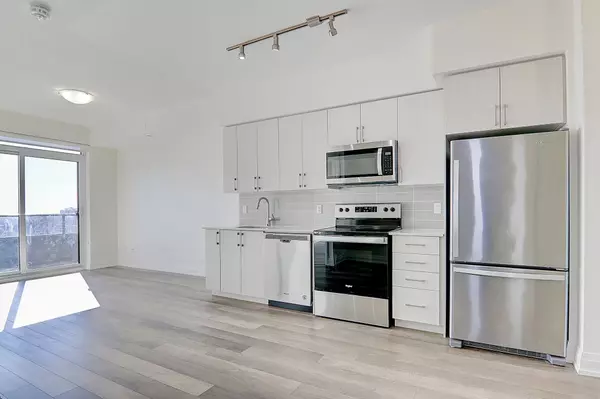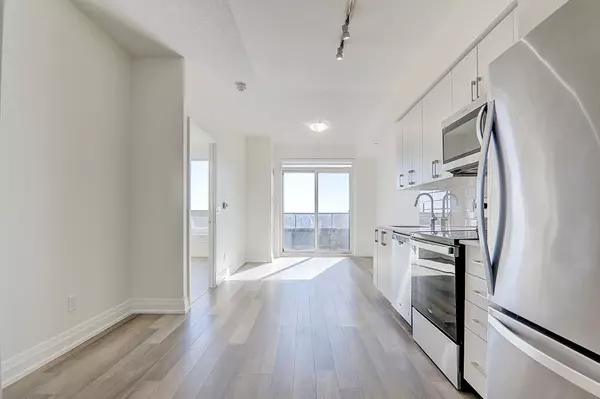
1 Bed
1 Bath
1 Bed
1 Bath
Key Details
Property Type Condo
Sub Type Condo Apartment
Listing Status Active
Purchase Type For Sale
Approx. Sqft 600-699
MLS Listing ID E10416010
Style Apartment
Bedrooms 1
HOA Fees $468
Annual Tax Amount $1,924
Tax Year 2024
Property Description
Location
Province ON
County Toronto
Area Tam O'Shanter-Sullivan
Rooms
Family Room No
Basement None
Kitchen 1
Separate Den/Office 1
Interior
Interior Features Carpet Free
Cooling Central Air
Fireplace No
Heat Source Gas
Exterior
Garage Underground
Garage Spaces 1.0
Waterfront No
View Clear, City, Skyline, Trees/Woods, Park/Greenbelt
Total Parking Spaces 1
Building
Story 11
Unit Features Clear View,Park,Public Transit,School
Locker None
Others
Security Features Concierge/Security
Pets Description Restricted

"My job is to find and attract mastery-based agents to the office, protect the culture, and make sure everyone is happy! "
7885 Tranmere Dr Unit 1, Mississauga, Ontario, L5S1V8, CAN


