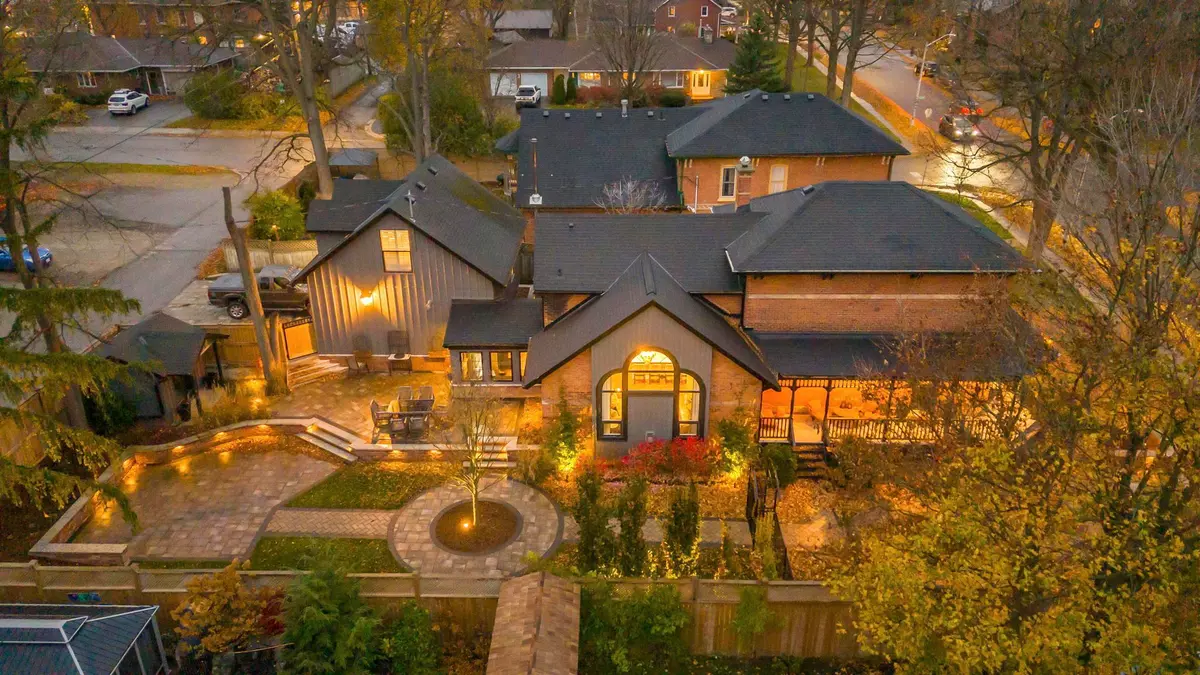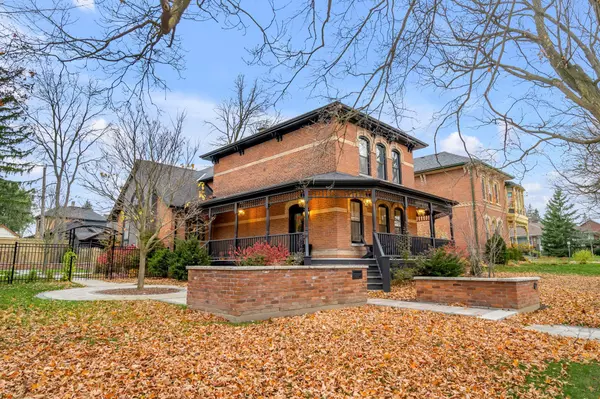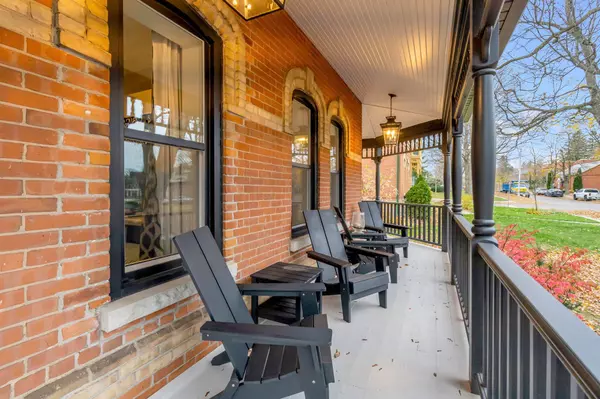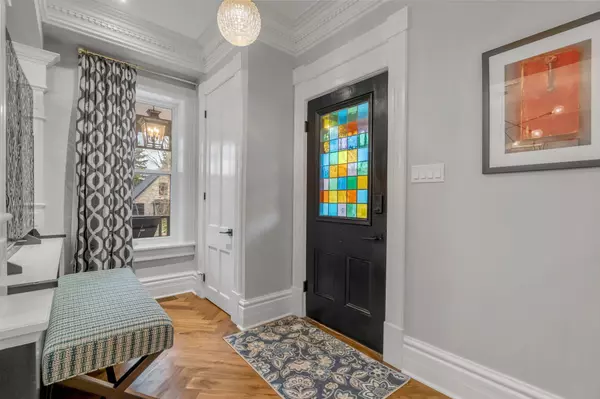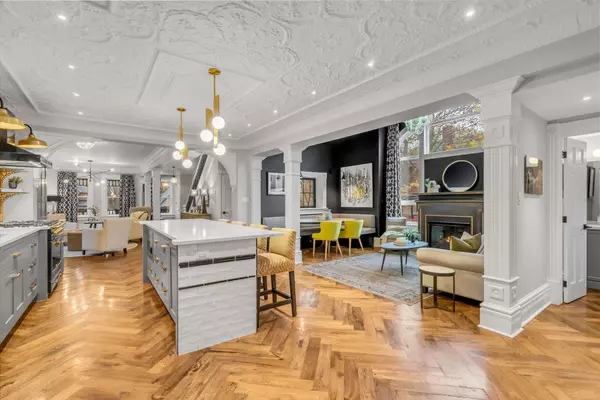REQUEST A TOUR
In-PersonVirtual Tour

$ 2,195,000
Est. payment | /mo
4 Beds
4 Baths
$ 2,195,000
Est. payment | /mo
4 Beds
4 Baths
Key Details
Property Type Single Family Home
Sub Type Detached
Listing Status Active
Purchase Type For Sale
MLS Listing ID W10415830
Style 2-Storey
Bedrooms 4
Annual Tax Amount $7,676
Tax Year 2024
Property Description
Mark my words of wisdom - "there's nothing fina than 62 Zina!" The search is over my friends. Orangeville's most premium and extraordinary property is on the market and it's taking names. This 4 bed, 4 bath Parisian inspired masterpiece is going to tantalize your senses. Sprawling main level with oversized chef's kitchen, family room with vaulted ceilings and custom fireplace, banquet dining, exposed brick, coffee bar, cocktail bar, pantry, powder rm, heated floor mudroom with custom built-ins and there's even a secret butler's staircase to the principal bedroom. The sunken principle bed is reminiscent of Paris' best hotel suite with walk-in closet and lux curbless shower. Secondary bed is a deep, rich, romantic experience with large closet and ample space for furniture. Third bed beholds the jewel of custom arched shelving, large closet and the potential for the best office on this side of the Atlantic. Bring your camera to snap pictures of the family bath - your friends won't believe that such a hip exciting bath exists - double sinks, curbless shower and there's even a clawfoot tub. Walk through the heated oversized garage with its own workshop to the separate entrance to the loft/studio/guest suite that will have your friends and family booking in advance - but don't start inviting guests yet - you still need to make an offer. Walk the grand, eloquently landscaped yard and imagine cocktail parties and birthday gatherings alike. Now sit under the covered porch and enjoy front row views of coveted Zina Street and realize you are home, and if it could get any better you are walking distance to Orangeville's finest establishments. Grab a coffee, a last minute gift or enjoy a five star dinner at Greystones - this location is second to none. RSA
Location
Province ON
County Dufferin
Rooms
Family Room Yes
Basement Partial Basement
Kitchen 1
Interior
Interior Features Carpet Free
Cooling Central Air
Inclusions All large kitchen appliances, washer dryer, ELFS, All window coverings and brand new AC!
Exterior
Garage Lane
Garage Spaces 5.0
Pool None
Roof Type Asphalt Shingle
Total Parking Spaces 5
Building
Foundation Concrete, Stone
Listed by RE/MAX SPECIALISTS MAJESKI GROUP

"My job is to find and attract mastery-based agents to the office, protect the culture, and make sure everyone is happy! "
7885 Tranmere Dr Unit 1, Mississauga, Ontario, L5S1V8, CAN


