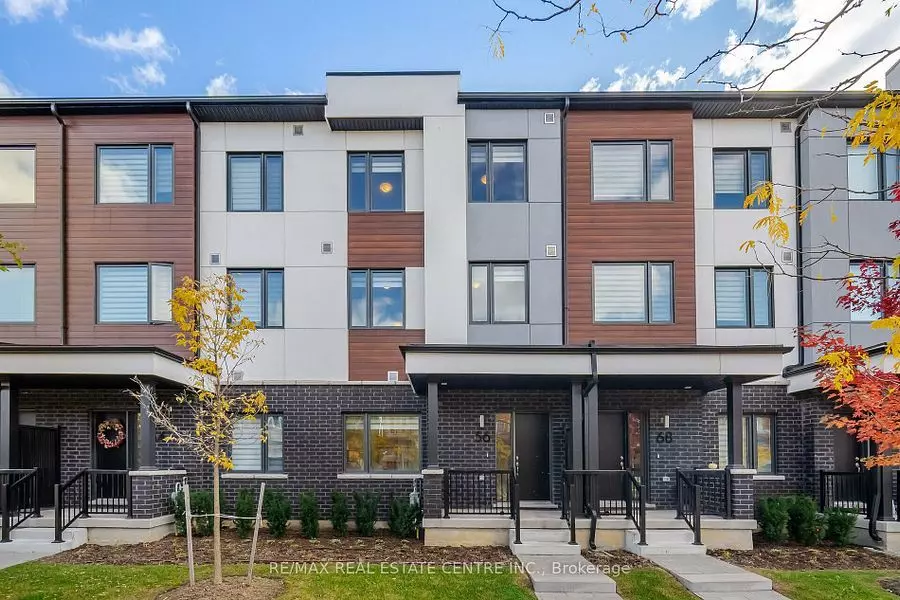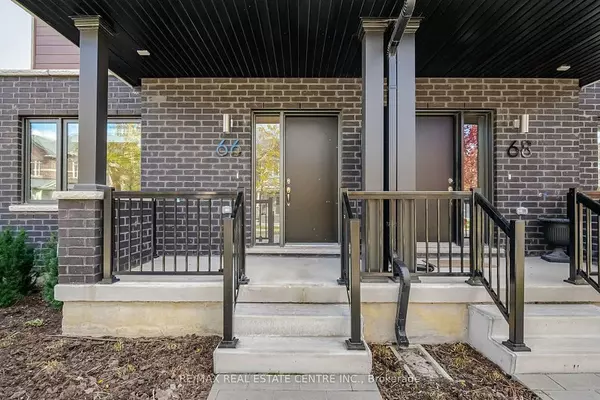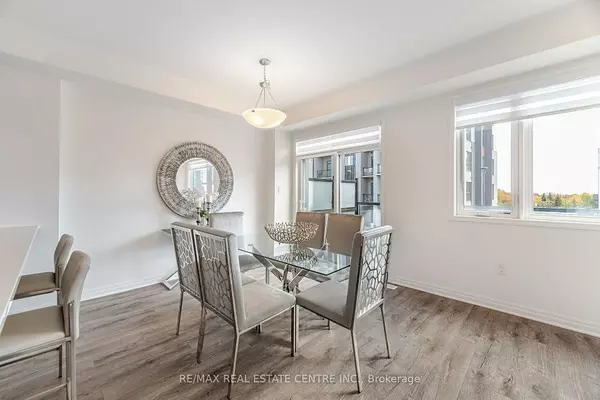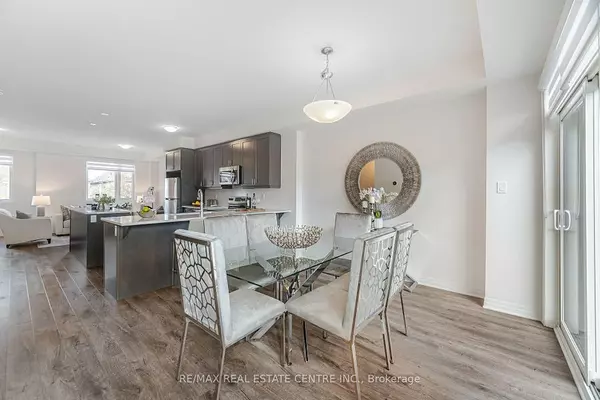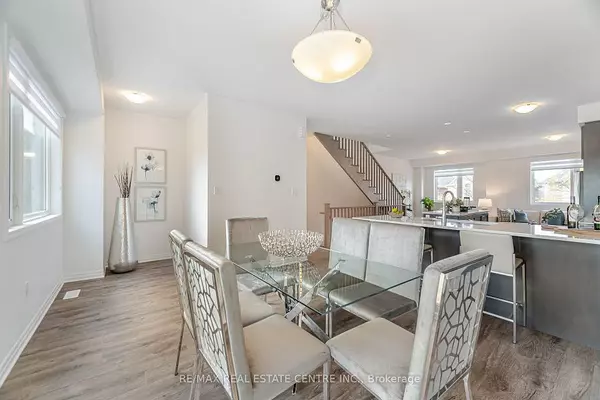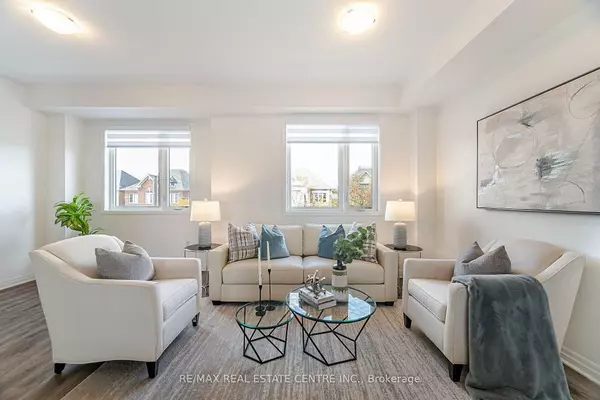4 Beds
4 Baths
4 Beds
4 Baths
Key Details
Property Type Townhouse
Sub Type Att/Row/Townhouse
Listing Status Active
Purchase Type For Sale
Approx. Sqft 2000-2500
MLS Listing ID W10415739
Style 3-Storey
Bedrooms 4
Annual Tax Amount $6,075
Tax Year 2023
Property Description
Location
Province ON
County Halton
Community Rural Oakville
Area Halton
Region Rural Oakville
City Region Rural Oakville
Rooms
Family Room Yes
Basement None
Kitchen 1
Interior
Interior Features Water Heater, Auto Garage Door Remote, Carpet Free
Cooling Central Air
Fireplace No
Heat Source Gas
Exterior
Parking Features Private Double
Pool None
Waterfront Description None
Roof Type Shingles
Lot Depth 74.0
Total Parking Spaces 2
Building
Foundation Concrete
"My job is to find and attract mastery-based agents to the office, protect the culture, and make sure everyone is happy! "
7885 Tranmere Dr Unit 1, Mississauga, Ontario, L5S1V8, CAN


