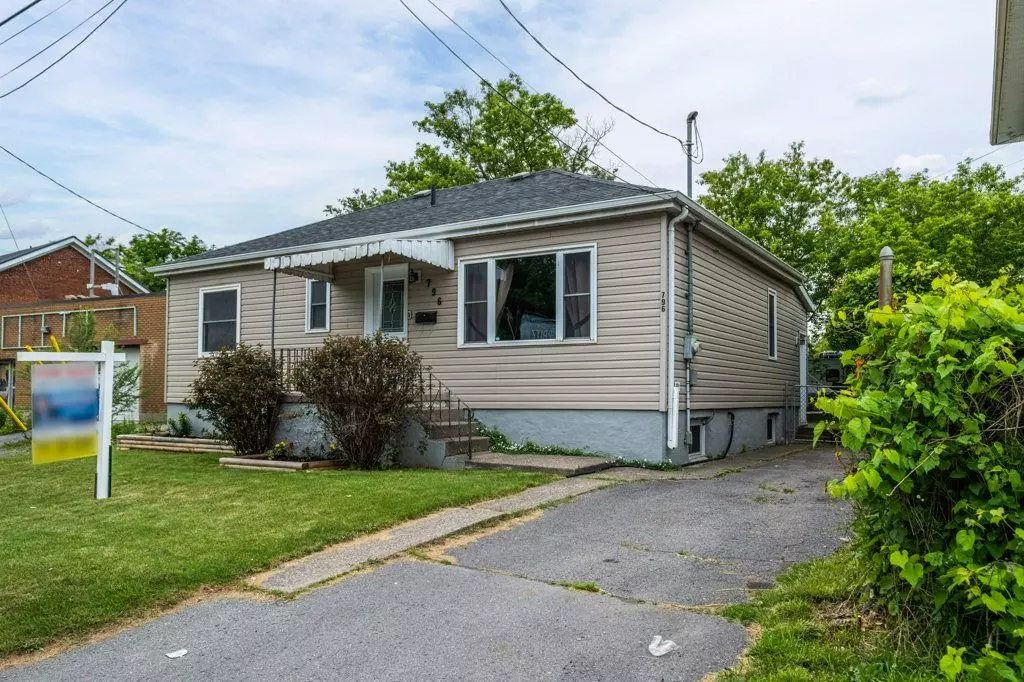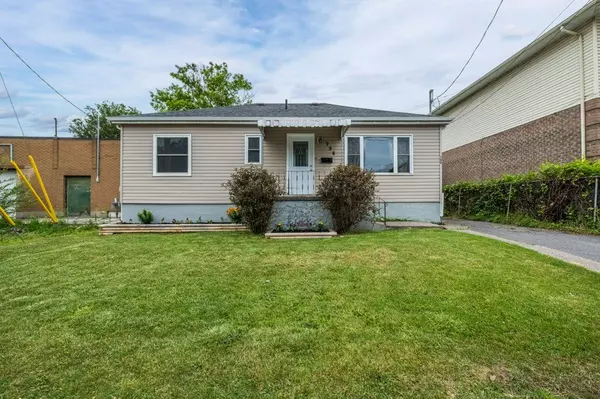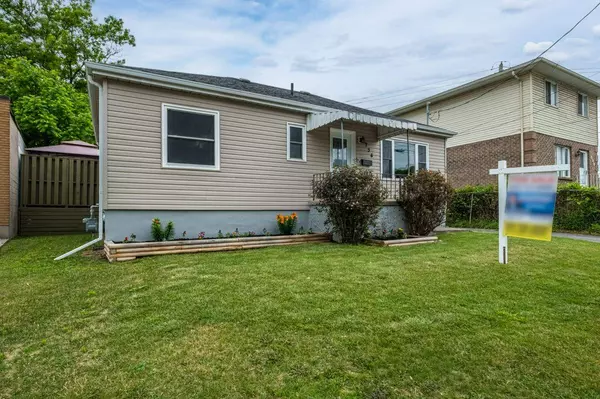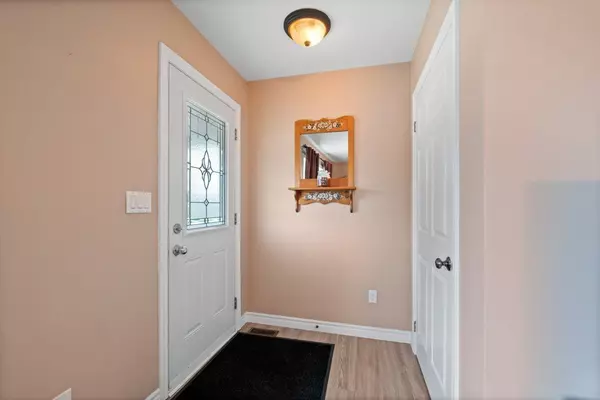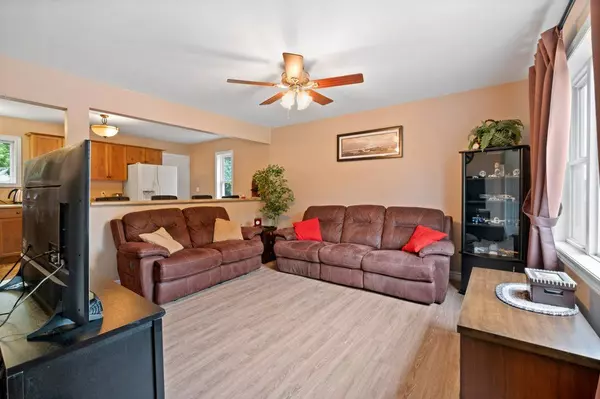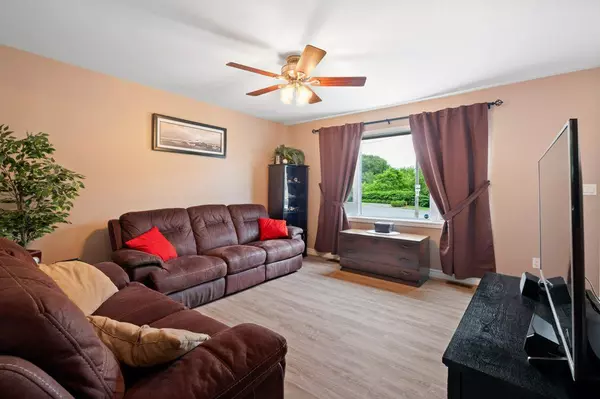
2 Beds
1 Bath
2 Beds
1 Bath
Key Details
Property Type Single Family Home
Sub Type Detached
Listing Status Active
Purchase Type For Sale
MLS Listing ID X10415173
Style Bungalow
Bedrooms 2
Annual Tax Amount $2,412
Tax Year 2023
Property Description
Location
Province ON
County Frontenac
Community East Of Sir John A. Blvd
Area Frontenac
Region East of Sir John A. Blvd
City Region East of Sir John A. Blvd
Rooms
Family Room No
Basement Separate Entrance
Kitchen 1
Interior
Interior Features Primary Bedroom - Main Floor, Sump Pump, Water Heater
Cooling None
Fireplace No
Heat Source Gas
Exterior
Exterior Feature Porch
Parking Features Private
Garage Spaces 2.0
Pool None
Roof Type Asphalt Shingle
Lot Depth 98.0
Total Parking Spaces 2
Building
Unit Features Hospital,Park,Public Transit,Rec./Commun.Centre,School,School Bus Route
Foundation Block

"My job is to find and attract mastery-based agents to the office, protect the culture, and make sure everyone is happy! "
7885 Tranmere Dr Unit 1, Mississauga, Ontario, L5S1V8, CAN


