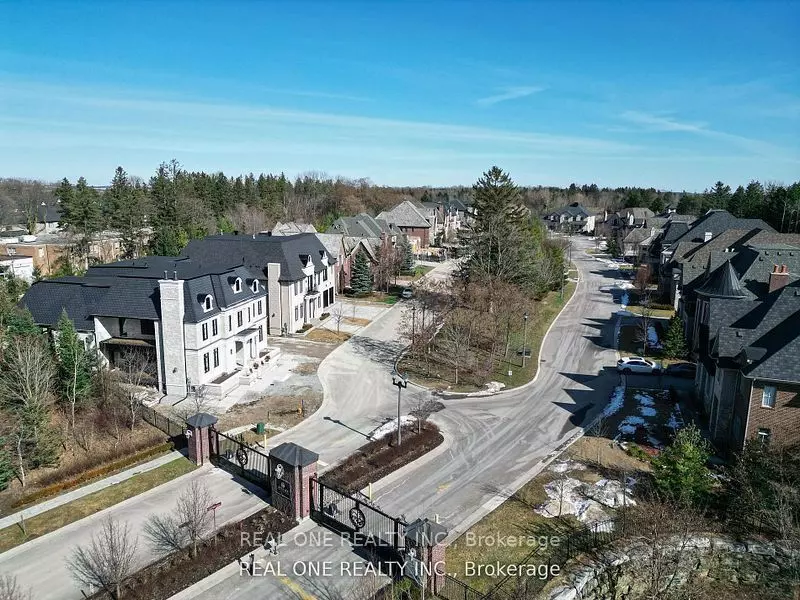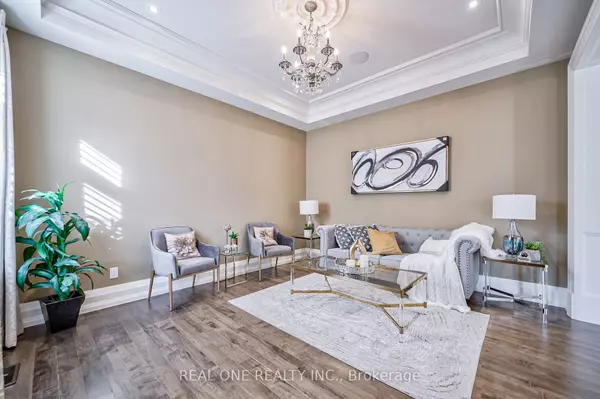REQUEST A TOUR
In-PersonVirtual Tour

$ 4,599,000
Est. payment | /mo
5 Beds
9 Baths
$ 4,599,000
Est. payment | /mo
5 Beds
9 Baths
Key Details
Property Type Single Family Home
Sub Type Detached
Listing Status Active
Purchase Type For Sale
Approx. Sqft 5000 +
MLS Listing ID N10414284
Style 2-Storey
Bedrooms 5
Annual Tax Amount $22,219
Tax Year 2024
Property Description
Top Tier Lux Hse Located In Security Safe Gated Enclaved Community * Nestled On 90x160 Ft. Ravine Lot Facing On Central Park**Over 10,000 Sq. Ft. Living Space* Gorgeous Foyer /$$$ Spent Huge Piece Nature Stone* Custom Kitchen W/ Top Line B/I Appliances* 2 Power Rms & 5 Fireplaces & 6 Ensuite Brs*Heated Flrs In All Bthrms On 2nd Flr* Heated Driveway & Elevator For Lux Livings* 4 Car Garage. *Covered Porch. Smart home System* 2 Sets Of Furnaces/Cac & Laundries* Bdrm W/3 Pc In Basement* Wet Bar W/Beverage Cooler, Wine Cellar & Dishwasher, Professional Theater Rm,Steam Rm etc In Bsmt Entertainment* $$$ On Surround Sound System & Irrigation*
Location
Province ON
County York
Area Aurora Estates
Rooms
Family Room Yes
Basement Finished
Kitchen 1
Separate Den/Office 1
Interior
Interior Features Central Vacuum
Cooling Central Air
Fireplace Yes
Heat Source Gas
Exterior
Garage Private
Garage Spaces 6.0
Pool None
Waterfront No
View Trees/Woods
Roof Type Asphalt Shingle
Total Parking Spaces 10
Building
Foundation Concrete
Listed by REAL ONE REALTY INC.

"My job is to find and attract mastery-based agents to the office, protect the culture, and make sure everyone is happy! "
7885 Tranmere Dr Unit 1, Mississauga, Ontario, L5S1V8, CAN







