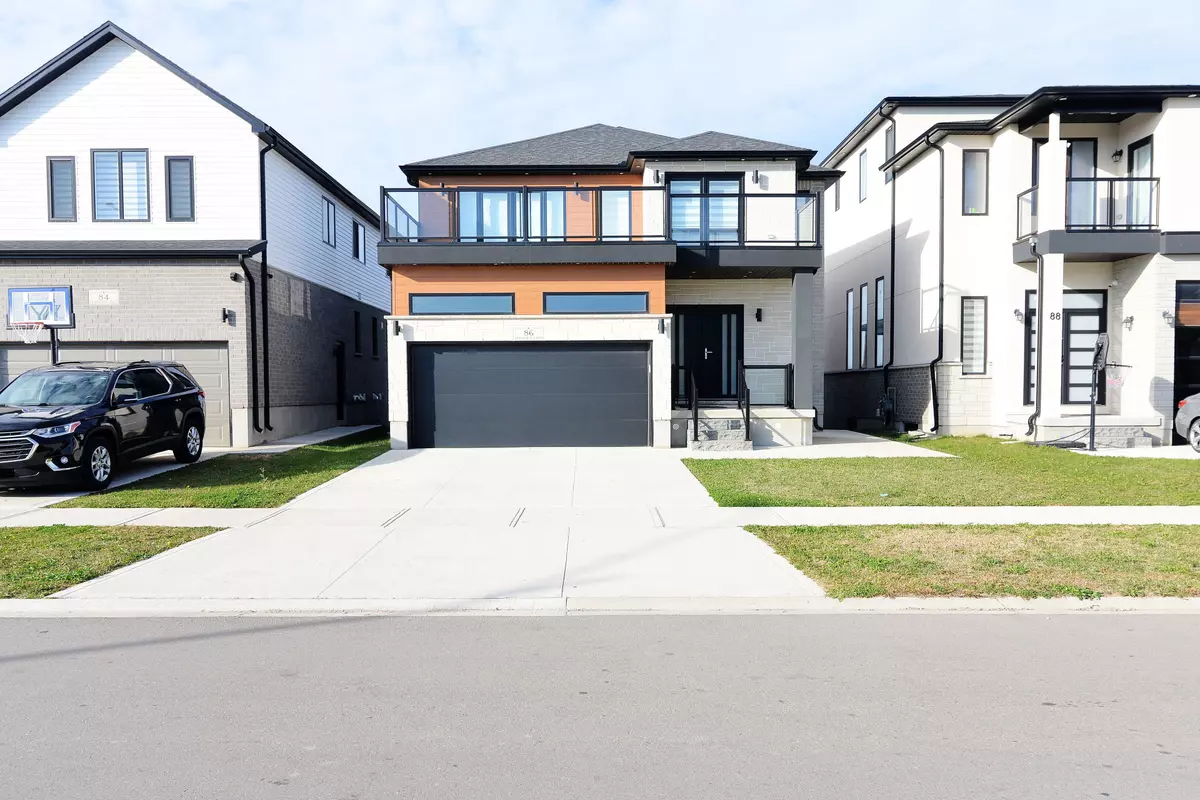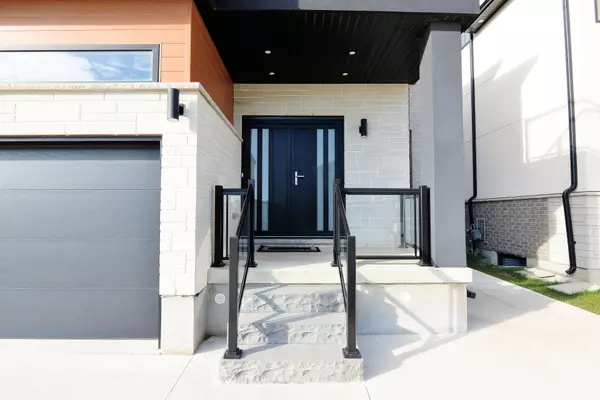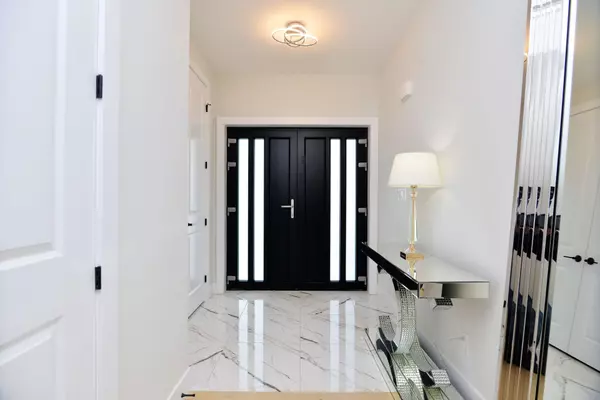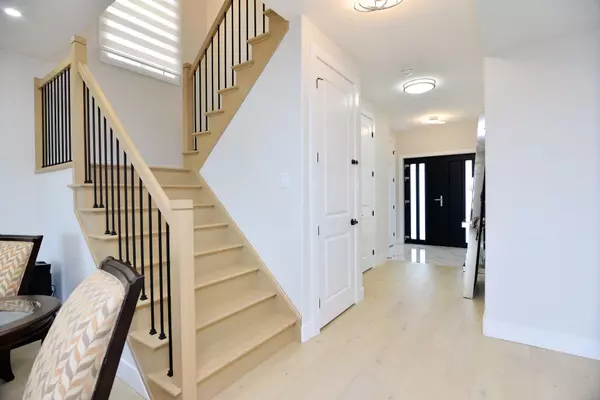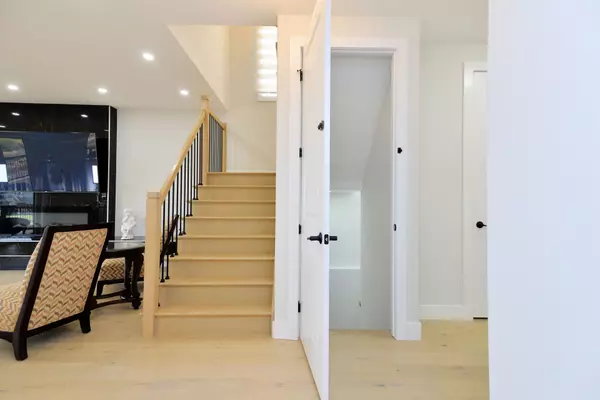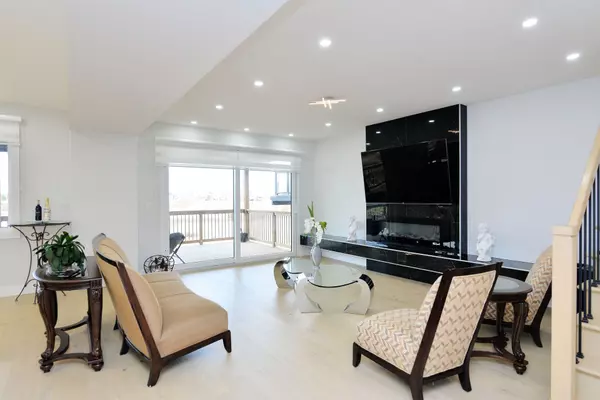
4 Beds
4 Baths
4 Beds
4 Baths
Key Details
Property Type Single Family Home
Sub Type Detached
Listing Status Active
Purchase Type For Sale
MLS Listing ID X10413324
Style 2-Storey
Bedrooms 4
Annual Tax Amount $5,438
Tax Year 2024
Property Description
Location
Province ON
County Brant
Community Paris
Area Brant
Region Paris
City Region Paris
Rooms
Family Room Yes
Basement Finished, Walk-Out
Kitchen 2
Separate Den/Office 1
Interior
Interior Features Sauna, Central Vacuum, Auto Garage Door Remote, Air Exchanger, In-Law Suite
Cooling Central Air
Fireplace No
Heat Source Gas
Exterior
Parking Features Front Yard Parking
Garage Spaces 2.0
Pool None
Roof Type Asphalt Shingle
Total Parking Spaces 4
Building
Foundation Brick

"My job is to find and attract mastery-based agents to the office, protect the culture, and make sure everyone is happy! "
7885 Tranmere Dr Unit 1, Mississauga, Ontario, L5S1V8, CAN


