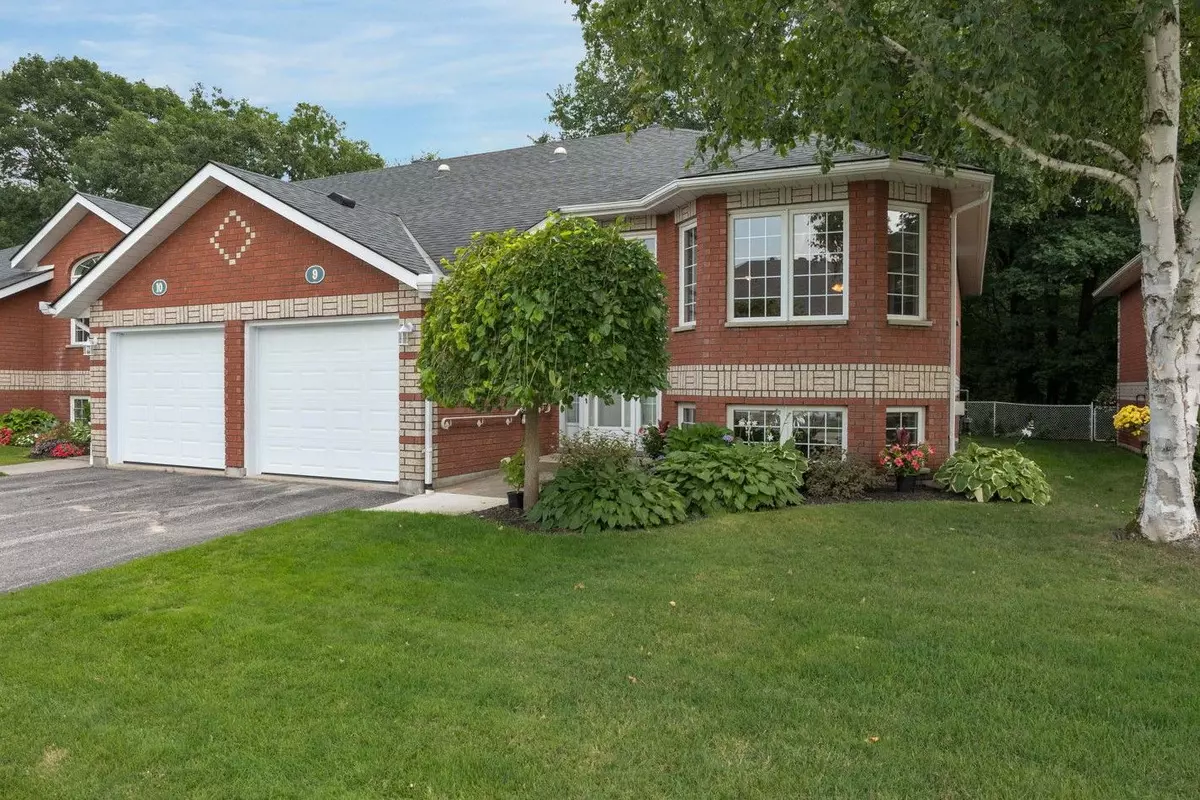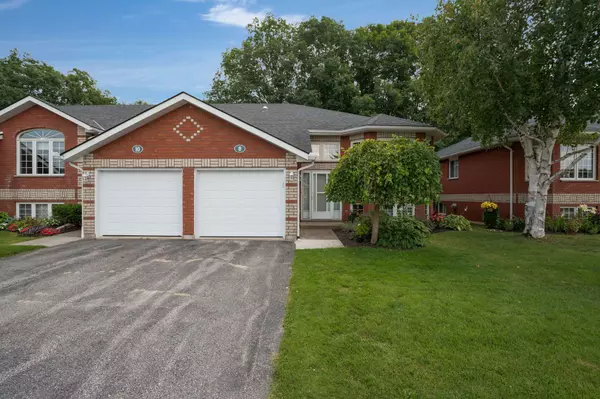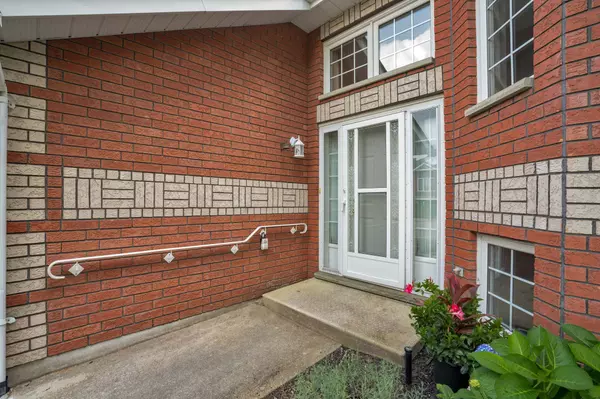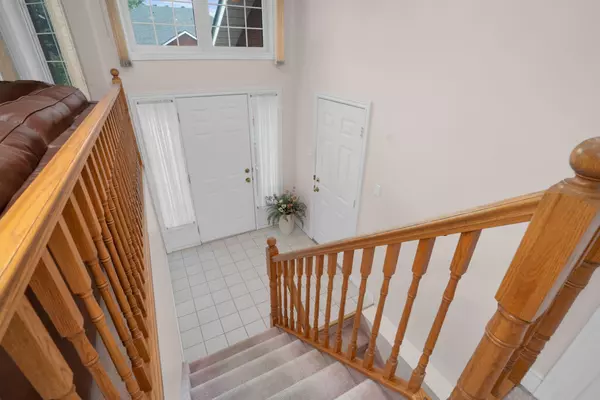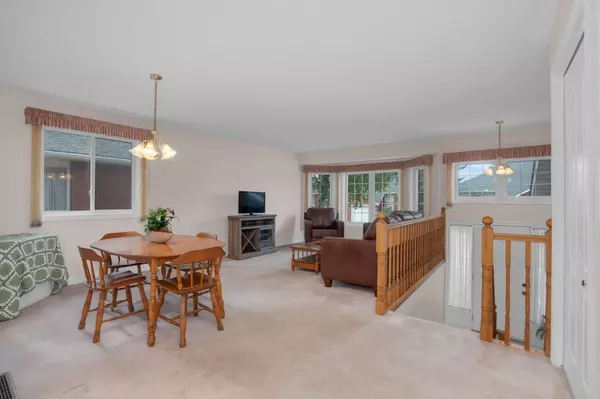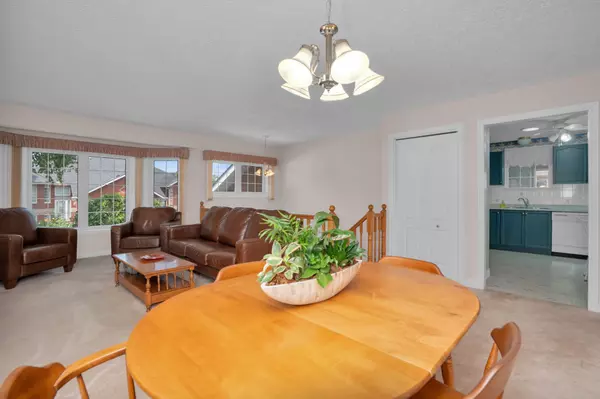
2 Beds
3 Baths
2 Beds
3 Baths
Key Details
Property Type Condo
Sub Type Condo Townhouse
Listing Status Active
Purchase Type For Sale
Approx. Sqft 1000-1199
MLS Listing ID S10412176
Style Bungalow
Bedrooms 2
HOA Fees $495
Annual Tax Amount $3,993
Tax Year 2023
Property Description
Location
Province ON
County Simcoe
Community Penetanguishene
Area Simcoe
Region Penetanguishene
City Region Penetanguishene
Rooms
Family Room No
Basement Finished, Full
Kitchen 1
Interior
Interior Features Ventilation System, Water Heater
Cooling Central Air
Fireplaces Type Natural Gas
Fireplace Yes
Heat Source Gas
Exterior
Exterior Feature Deck, Privacy
Parking Features Private
Garage Spaces 1.0
View Park/Greenbelt, Trees/Woods
Roof Type Asphalt Shingle
Total Parking Spaces 2
Building
Story 1
Unit Features Park
Foundation Poured Concrete
Locker None
Others
Pets Allowed Restricted

"My job is to find and attract mastery-based agents to the office, protect the culture, and make sure everyone is happy! "
7885 Tranmere Dr Unit 1, Mississauga, Ontario, L5S1V8, CAN


