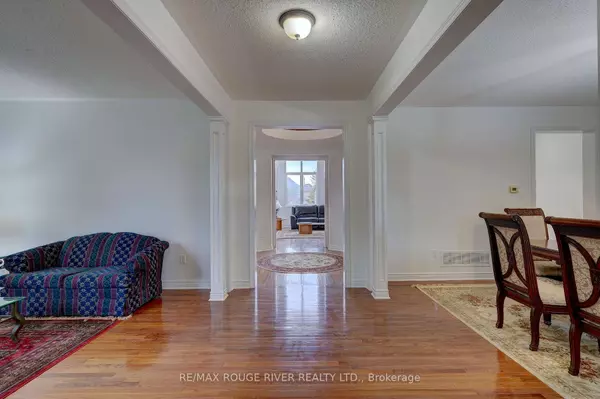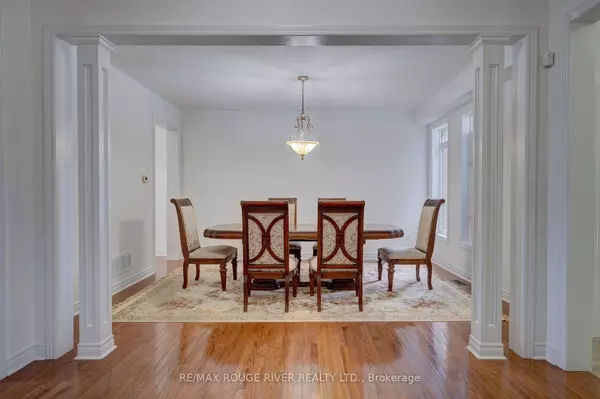REQUEST A TOUR
In-PersonVirtual Tour

$ 2,195,000
Est. payment | /mo
4 Beds
6 Baths
$ 2,195,000
Est. payment | /mo
4 Beds
6 Baths
Key Details
Property Type Single Family Home
Sub Type Detached
Listing Status Active
Purchase Type For Sale
MLS Listing ID W10410374
Style 2-Storey
Bedrooms 4
Annual Tax Amount $12,097
Tax Year 2024
Property Description
How would you like to be close to work, schools, parks, and shopping? You can when you live in this recently painted stunning 4 plus 2 bedroom, 6-bathroom, executive home found in the sought after Woodland on The Humber neighborhood only a few minutes from these and many more amenities. The first floor is the main entertaining area of the house boasting a spacious and modern kitchen, sitting room, living room, powder room, home office/guest room, foyer, formal and secondary dining rooms, and laundry room. This level flows into a beautifully landscaped garden, which is an excellent area for entertaining. Up one level by way of a sweeping staircase, the second floor features an extensive loft area with an aerial view of parts of the first floor, with 4 ensuite bedrooms including a comfortable master suite. As a bonus, it also features approximately 2300sq ft of finished basement accessible by 2 entrances from the main floor.
Location
Province ON
County Peel
Area Bram East
Rooms
Family Room Yes
Basement Finished
Kitchen 2
Separate Den/Office 2
Interior
Interior Features None
Cooling Central Air
Fireplace Yes
Heat Source Gas
Exterior
Garage Available
Garage Spaces 6.0
Pool None
Waterfront No
Roof Type Metal
Total Parking Spaces 9
Building
Foundation Concrete
Listed by RE/MAX ROUGE RIVER REALTY LTD.

"My job is to find and attract mastery-based agents to the office, protect the culture, and make sure everyone is happy! "
7885 Tranmere Dr Unit 1, Mississauga, Ontario, L5S1V8, CAN







