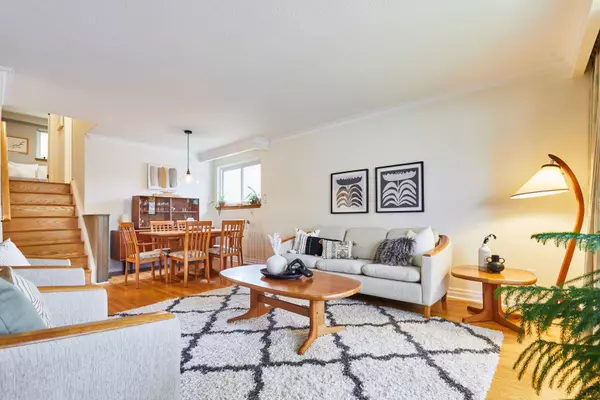REQUEST A TOUR
In-PersonVirtual Tour

$ 989,000
Est. payment | /mo
3 Beds
2 Baths
$ 989,000
Est. payment | /mo
3 Beds
2 Baths
Key Details
Property Type Single Family Home
Sub Type Detached
Listing Status Active
Purchase Type For Sale
MLS Listing ID E10410336
Style Backsplit 4
Bedrooms 3
Annual Tax Amount $3,264
Tax Year 2023
Property Description
Charming 4-level backsplit with a finished basement and separate side entrance is set on a spacious lot, presenting exciting possibilities for a laneway suite ideal for guests or rental options. Nestled near the sought-after West Hill and Guildwood neighbourhoods, it boasts easy access to public transit, the University of Toronto Scarborough Campus, schools, shopping, and parks with waterfront trails. Highway 401 is just moments away for convenient commuting, and the Guildwood GO Station is only a short 15-minute ride to downtown Toronto. Inside, you'll find bright, sun-filled living spaces with hardwood flooring throughout. The open-concept living and dining area features large windows that offer a lovely view of the front yard. The eat-in kitchen, complete with granite countertops and a cozy breakfast nook, overlooks a family room that includes a gas fireplace and walk-out access to the patio and lush private backyard. The upper floor has 2 generous bedrooms with hardwood flooring and each with its own closet space. The lower floor also features a separate side entrance, and includes an additional bedroom, making it perfect for a guest suite or rental opportunity. Basement is finished with a multipurpose rec room, and has a 4ft high crawlspace for additional storage. The property is also equipped with provisions for EV charging and a natural gas BBQ hookup, adding modern conveniences to your lifestyle. The beautifully landscaped lot is well-treed, providing a serene outdoor oasis with a perennial garden. With one car parking in the private drive and additional space in the attached single-car garage, this home truly has it all. Book your showing today!
Location
Province ON
County Toronto
Area West Hill
Rooms
Family Room Yes
Basement Finished
Kitchen 1
Interior
Interior Features Central Vacuum
Cooling Central Air
Fireplaces Type Natural Gas
Fireplace Yes
Heat Source Gas
Exterior
Garage Private
Garage Spaces 1.0
Pool None
Waterfront No
Roof Type Fibreglass Shingle
Total Parking Spaces 2
Building
Foundation Unknown
Listed by KELLER WILLIAMS ADVANTAGE REALTY

"My job is to find and attract mastery-based agents to the office, protect the culture, and make sure everyone is happy! "
7885 Tranmere Dr Unit 1, Mississauga, Ontario, L5S1V8, CAN







