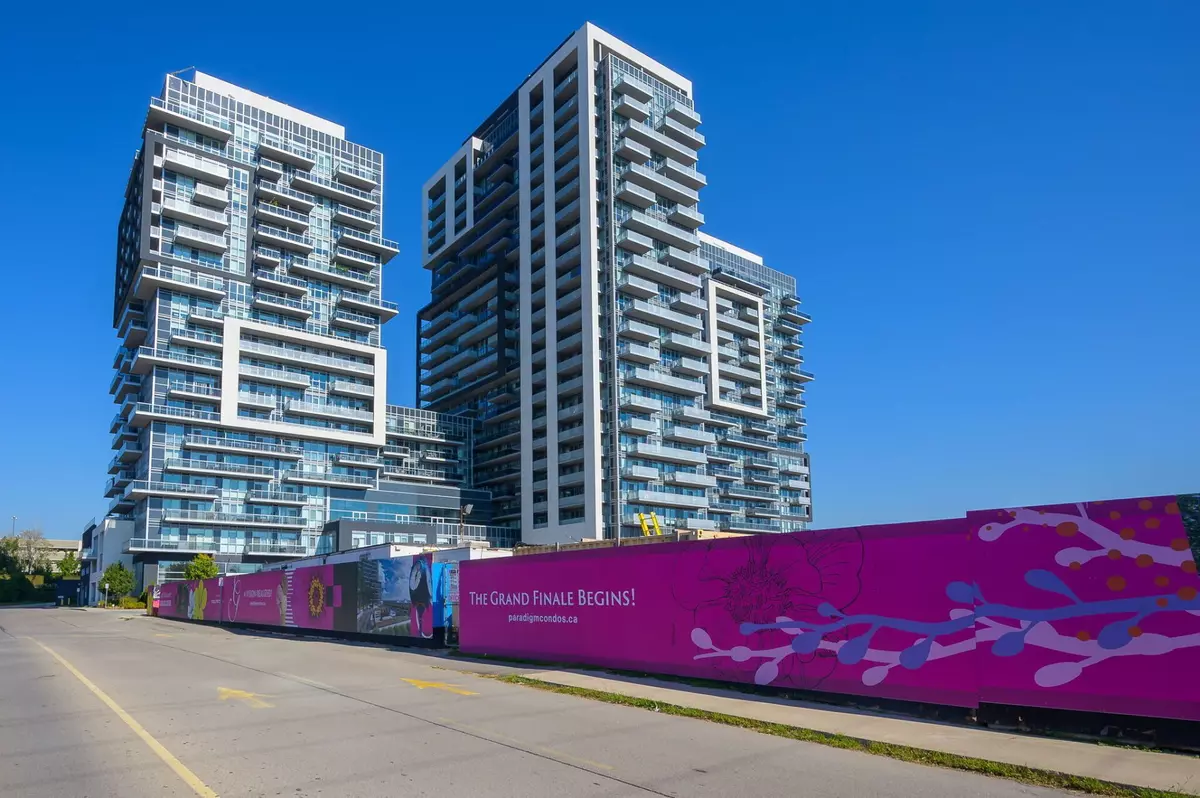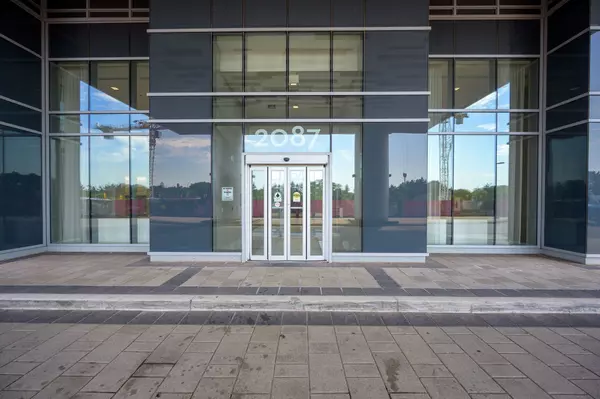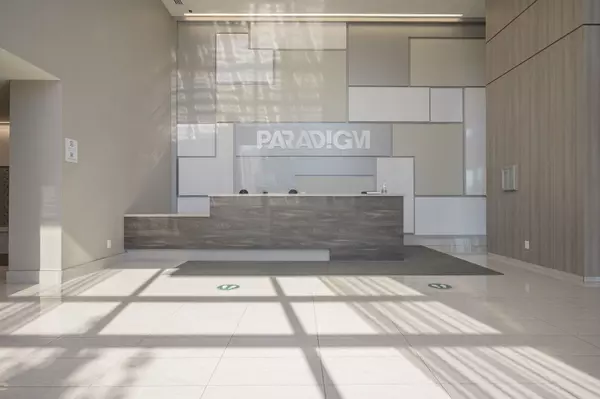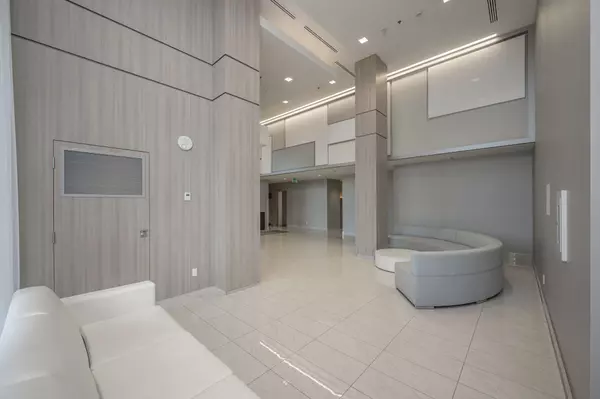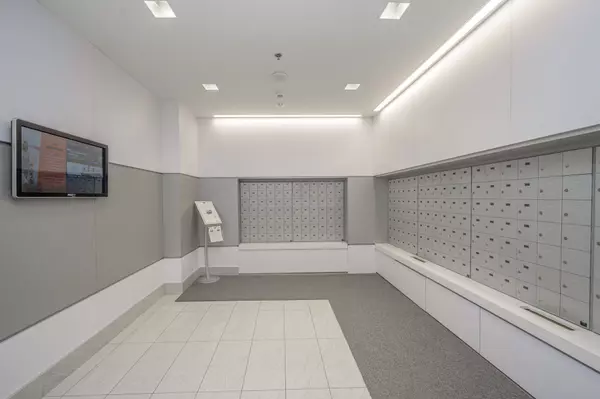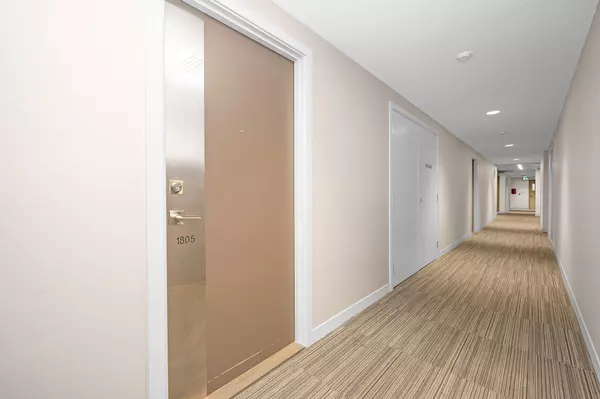2 Beds
2 Baths
2 Beds
2 Baths
Key Details
Property Type Condo
Sub Type Condo Apartment
Listing Status Active
Purchase Type For Sale
Approx. Sqft 700-799
MLS Listing ID W10410258
Style Apartment
Bedrooms 2
HOA Fees $712
Annual Tax Amount $2,763
Tax Year 2024
Property Description
Location
Province ON
County Halton
Community Freeman
Area Halton
Region Freeman
City Region Freeman
Rooms
Family Room No
Basement Apartment
Kitchen 1
Interior
Interior Features Carpet Free, Built-In Oven, Separate Heating Controls, Countertop Range
Cooling Central Air
Fireplace No
Heat Source Gas
Exterior
Parking Features Underground
Garage Spaces 1.0
Exposure North West
Total Parking Spaces 1
Building
Story 18
Unit Features Hospital,Clear View,Public Transit
Locker Owned
Others
Security Features Concierge/Security,Security Guard,Smoke Detector,Carbon Monoxide Detectors,Other
Pets Allowed Restricted
"My job is to find and attract mastery-based agents to the office, protect the culture, and make sure everyone is happy! "
7885 Tranmere Dr Unit 1, Mississauga, Ontario, L5S1V8, CAN


