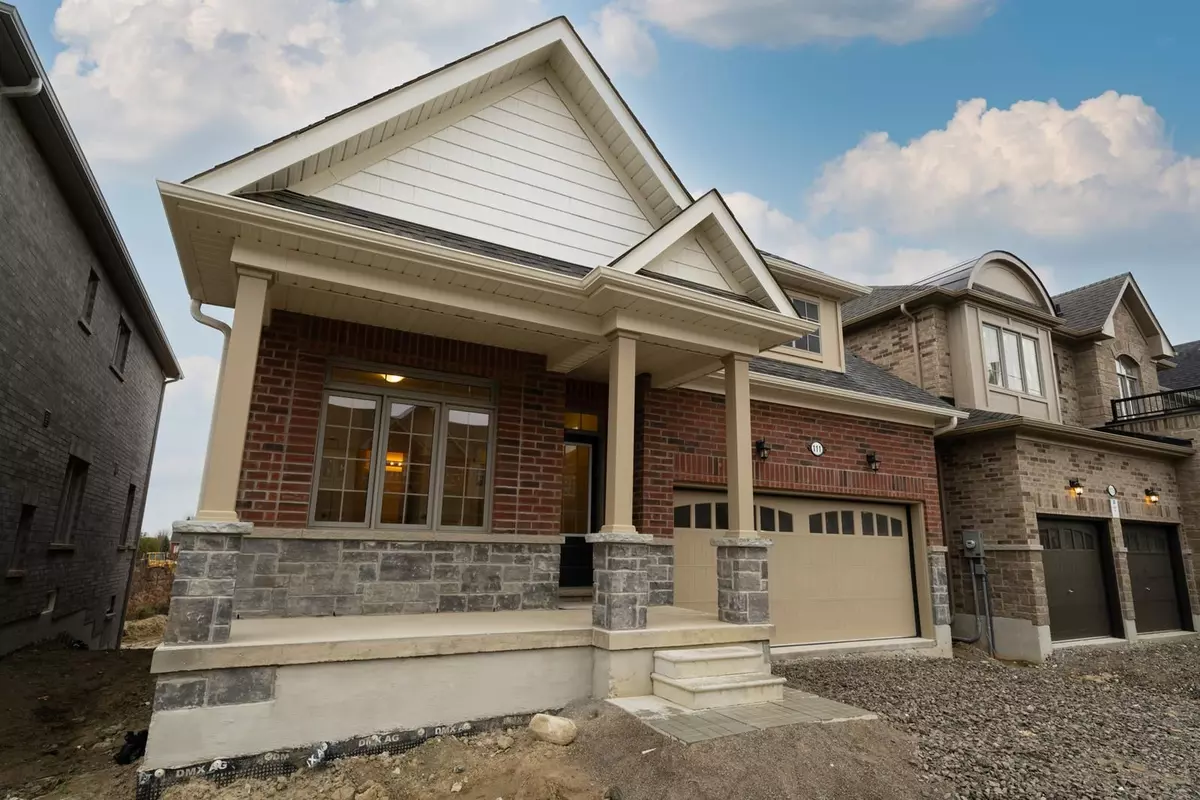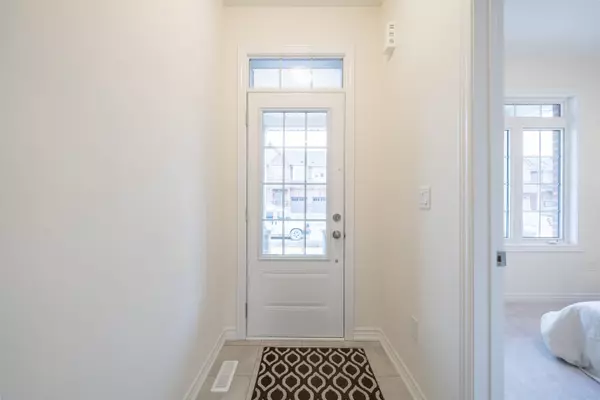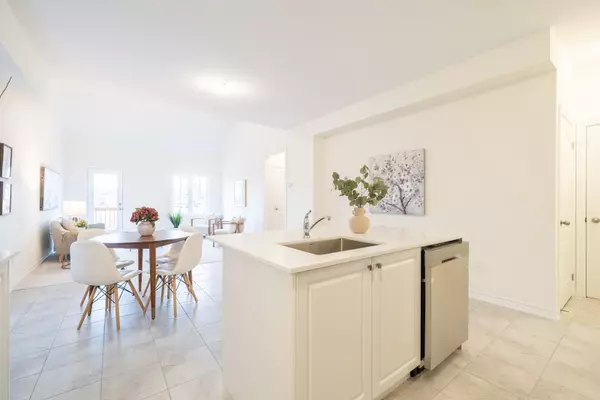REQUEST A TOUR
In-PersonVirtual Tour

$ 1,288,000
Est. payment | /mo
4 Beds
3 Baths
$ 1,288,000
Est. payment | /mo
4 Beds
3 Baths
Key Details
Property Type Single Family Home
Sub Type Detached
Listing Status Active
Purchase Type For Sale
Approx. Sqft 2000-2500
MLS Listing ID E10410200
Style Bungaloft
Bedrooms 4
Annual Tax Amount $1
Tax Year 2024
Property Description
This beautiful never lived in bungaloft in the new Heron Hills community sits in the picturesque town of Port Perry. The Rosecliffe model boasts over 2000 square feet of above grade living space plus a large walk out basement allowing for so many possibilities. Main floor features two bedrooms - a rare find in the bungaloft model! The primary sits at the back of the home with views of the nature beyond and has its own 5 piece spa like en suite. The second main floor bedroom is tucked at the front of the home with a semi ensuite perfect for guests or a home office. A beautiful bright kitchen opens to the great room and walk-out to the balcony. A large mudroom and garage access add for ease of living. The second floor features two more bedrooms with a shared bath and a large loft space perfect for older children or a place to relax at the end of the day. This home has never been lived in and has a fantastic palette to work with to create your own style. For the water enthusiasts we are located at the basin of the Trent Severn Waterway and Lake Scugog and just a short drive to the marina. You are close to all amenities, top rated schools and the downtown Port Perry area which exudes Victorian era charm.
Location
Province ON
County Durham
Area Port Perry
Rooms
Family Room Yes
Basement Unfinished, Walk-Out
Kitchen 1
Interior
Interior Features Primary Bedroom - Main Floor
Cooling None
Fireplace No
Heat Source Gas
Exterior
Garage Private Double
Garage Spaces 2.0
Pool None
Roof Type Asphalt Shingle
Total Parking Spaces 4
Building
Unit Features Lake/Pond
Foundation Poured Concrete
Listed by RE/MAX ALL-STARS REALTY INC.

"My job is to find and attract mastery-based agents to the office, protect the culture, and make sure everyone is happy! "
7885 Tranmere Dr Unit 1, Mississauga, Ontario, L5S1V8, CAN







