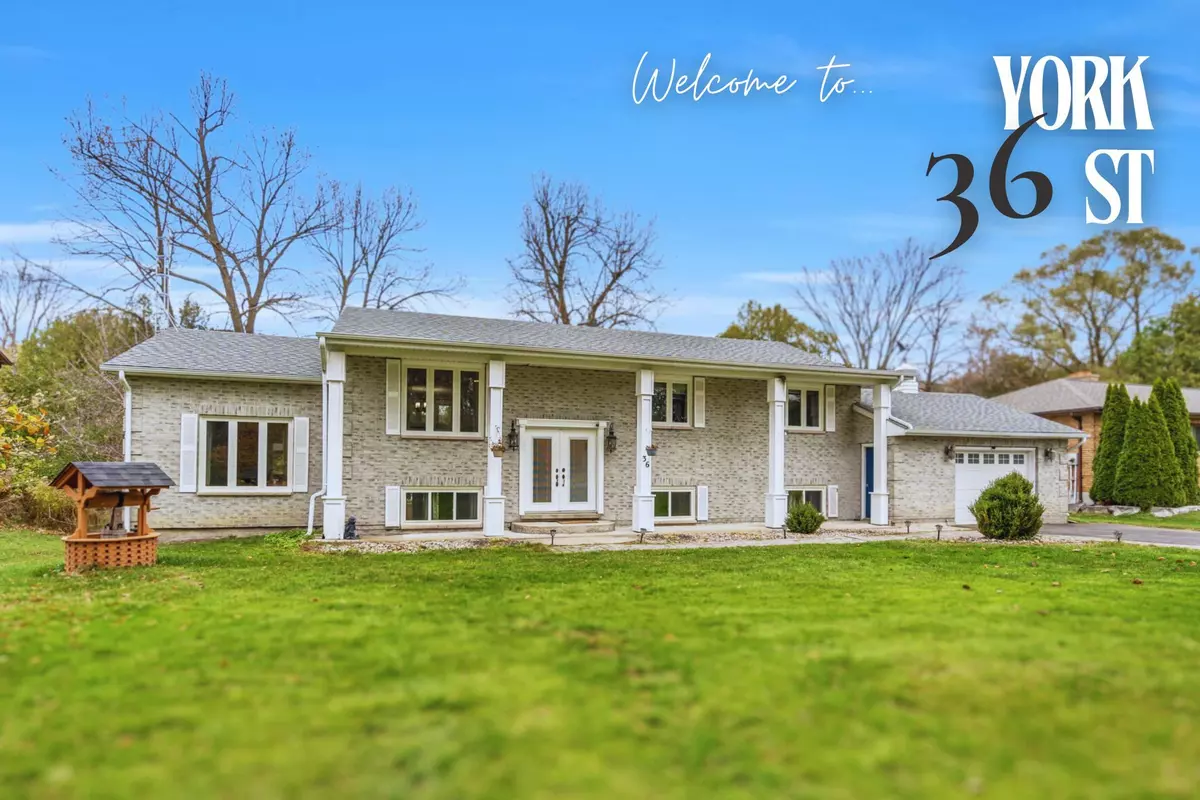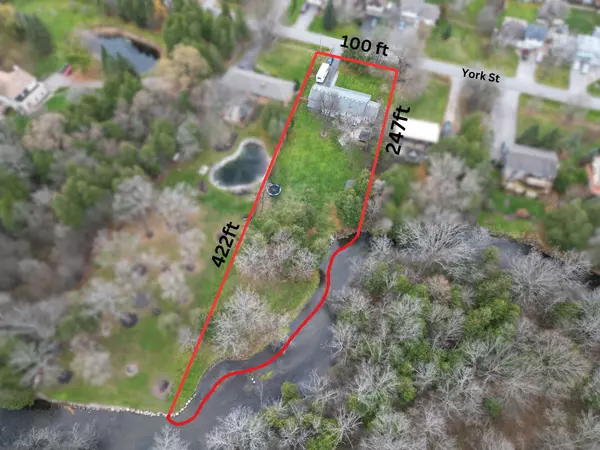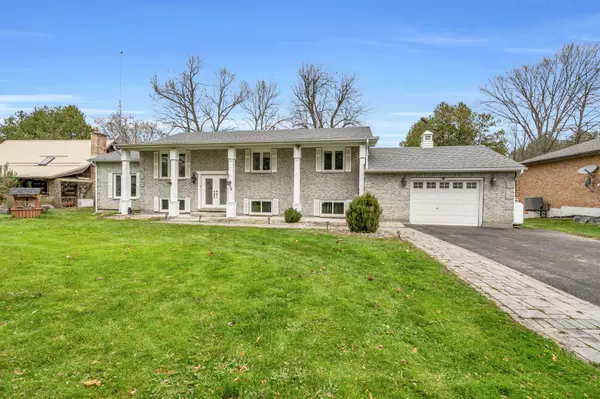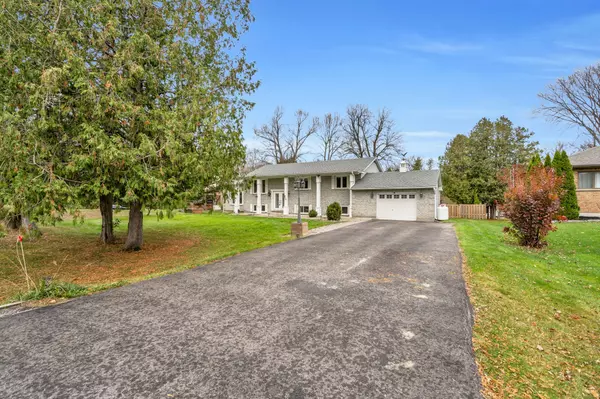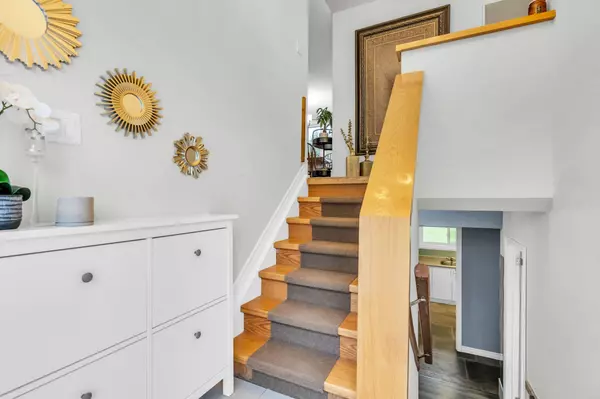
3 Beds
3 Baths
0.5 Acres Lot
3 Beds
3 Baths
0.5 Acres Lot
Key Details
Property Type Single Family Home
Sub Type Detached
Listing Status Active
Purchase Type For Sale
MLS Listing ID N10410157
Style Bungalow-Raised
Bedrooms 3
Annual Tax Amount $5,390
Tax Year 2024
Lot Size 0.500 Acres
Property Description
Location
Province ON
County York
Area Baldwin
Rooms
Family Room Yes
Basement Finished with Walk-Out, Separate Entrance
Kitchen 1
Separate Den/Office 2
Interior
Interior Features Accessory Apartment, Bar Fridge, Central Vacuum, Countertop Range, In-Law Capability, Primary Bedroom - Main Floor, Propane Tank, Storage Area Lockers, Sump Pump, Water Purifier, Water Softener, Water Treatment
Cooling Central Air
Fireplace No
Heat Source Propane
Exterior
Exterior Feature Deck, Fishing
Garage Private Double
Garage Spaces 6.0
Pool None
Waterfront Description Direct
View Creek/Stream, Forest, Garden, River
Roof Type Asphalt Shingle
Total Parking Spaces 7
Building
Foundation Concrete
Others
Security Features Carbon Monoxide Detectors,Smoke Detector

"My job is to find and attract mastery-based agents to the office, protect the culture, and make sure everyone is happy! "
7885 Tranmere Dr Unit 1, Mississauga, Ontario, L5S1V8, CAN


