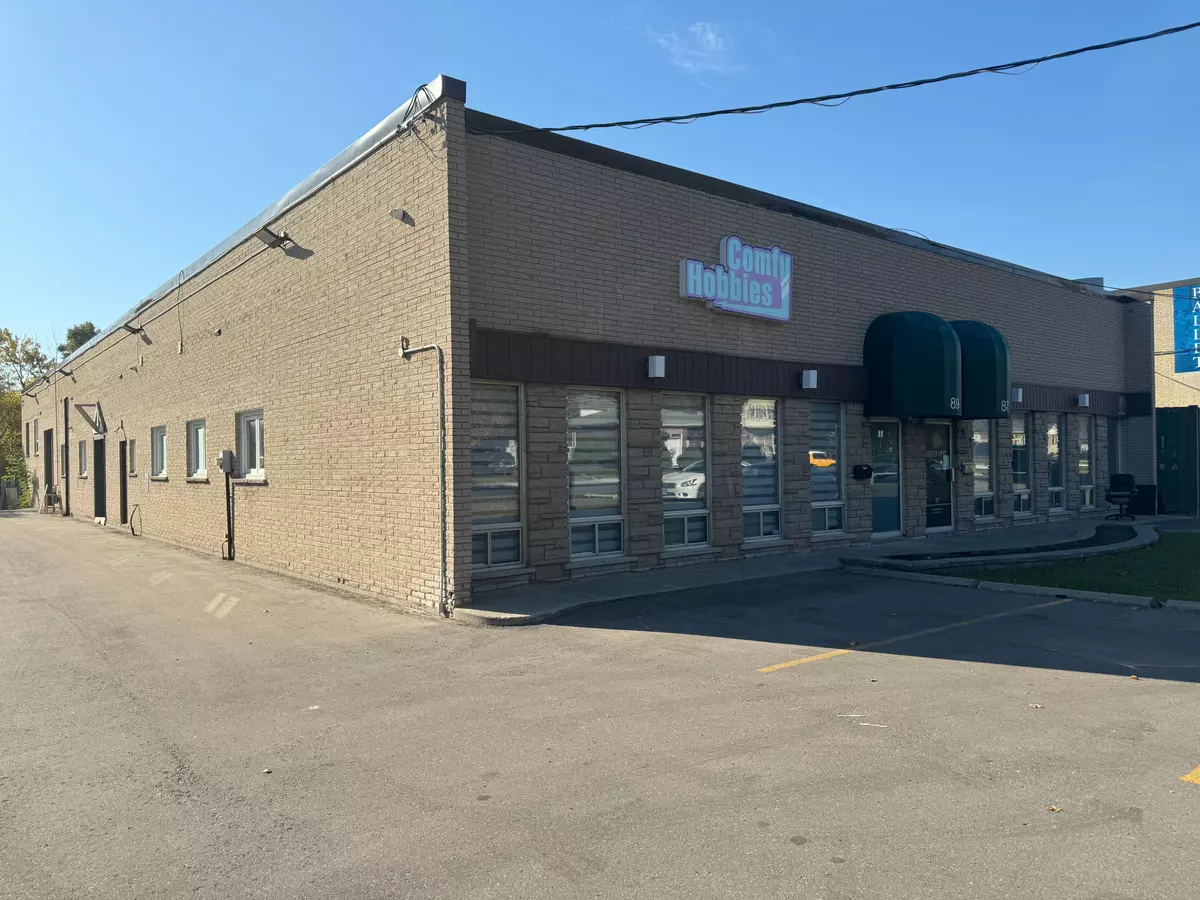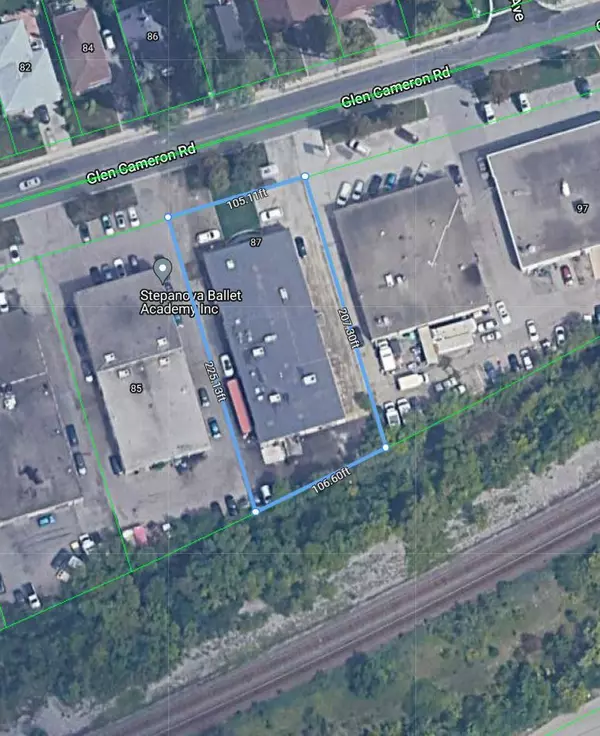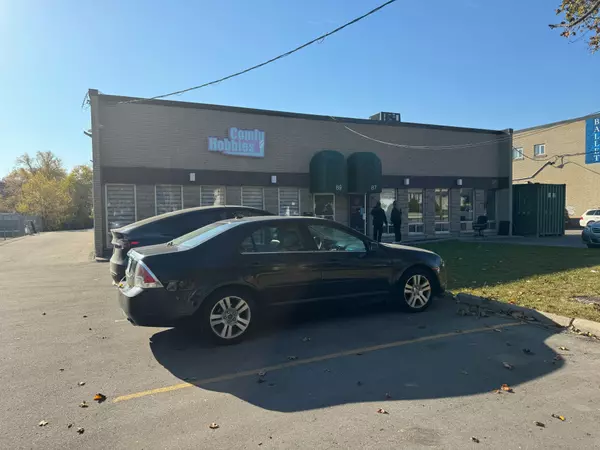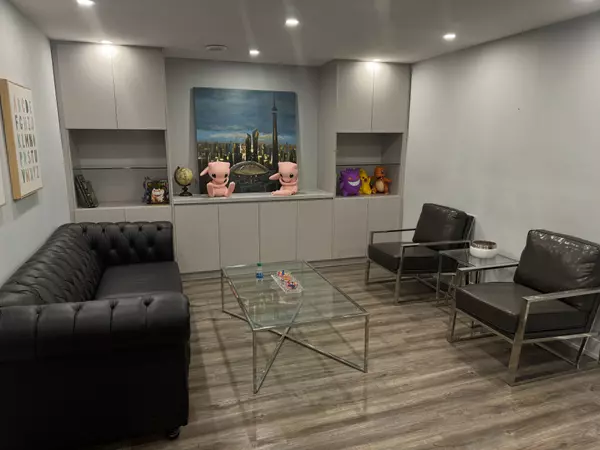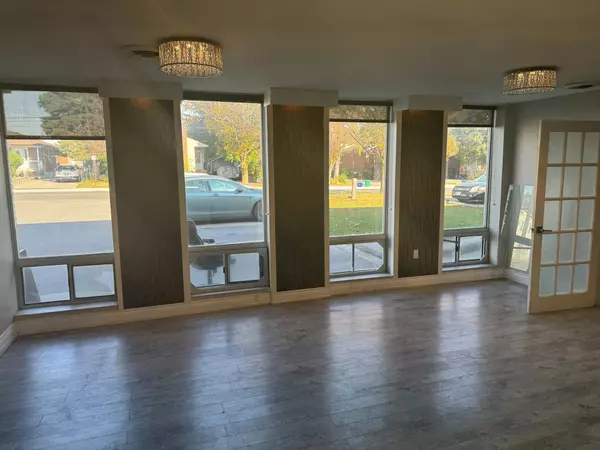REQUEST A TOUR If you would like to see this home without being there in person, select the "Virtual Tour" option and your advisor will contact you to discuss available opportunities.
In-PersonVirtual Tour
$ 6,880,000
Est. payment | /mo
7 Baths
9,226 SqFt
$ 6,880,000
Est. payment | /mo
7 Baths
9,226 SqFt
Key Details
Property Type Commercial
Sub Type Industrial
Listing Status Active
Purchase Type For Sale
Square Footage 9,226 sqft
Price per Sqft $745
MLS Listing ID N10409317
Annual Tax Amount $19,000
Tax Year 2024
Property Description
Location! Well situated freestanding industrial building at yonge & steeles, 9226 sq ft, two units. One 10' truck level door and three drive-in doors, with 18' ceiling height, and 20 surface parking spots. Major area developments including line 1 future subway extension, 4 minute walk from subject property.
Location
Province ON
County York
Community Milliken Mills West
Area York
Region Milliken Mills West
City Region Milliken Mills West
Interior
Heating Yes
Cooling Yes
Exterior
Garage Spaces 20.0
Utilities Available Yes
Lot Depth 217.0
Others
Security Features No
Listed by BAY STREET GROUP INC.
"My job is to find and attract mastery-based agents to the office, protect the culture, and make sure everyone is happy! "
7885 Tranmere Dr Unit 1, Mississauga, Ontario, L5S1V8, CAN


