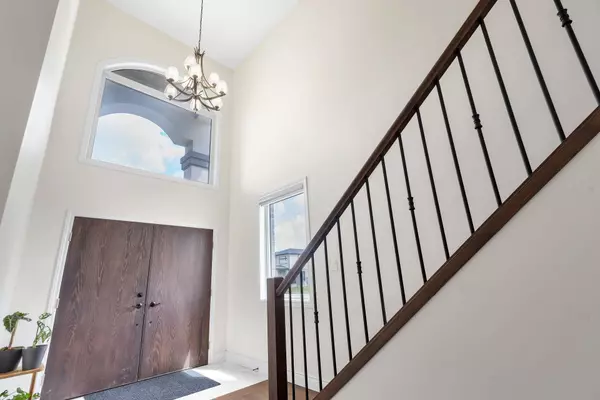
4 Beds
4 Baths
4 Beds
4 Baths
Key Details
Property Type Single Family Home
Sub Type Detached
Listing Status Active
Purchase Type For Sale
Approx. Sqft 2500-3000
MLS Listing ID X10408506
Style 2-Storey
Bedrooms 4
Annual Tax Amount $5,789
Tax Year 2024
Property Description
Location
Province ON
County Middlesex
Area South W
Rooms
Family Room Yes
Basement Unfinished, Full
Kitchen 1
Interior
Interior Features Sump Pump, Water Heater, Storage, Carpet Free, Built-In Oven, Countertop Range
Cooling Central Air
Fireplaces Type Electric, Family Room
Fireplace Yes
Heat Source Gas
Exterior
Exterior Feature Landscaped
Garage Private Double
Garage Spaces 4.0
Pool None
Waterfront No
View Clear
Roof Type Shingles
Topography Flat
Parking Type Attached
Total Parking Spaces 6
Building
Unit Features School,School Bus Route,Park,Public Transit,Place Of Worship,Clear View
Foundation Poured Concrete

"My job is to find and attract mastery-based agents to the office, protect the culture, and make sure everyone is happy! "
7885 Tranmere Dr Unit 1, Mississauga, Ontario, L5S1V8, CAN







