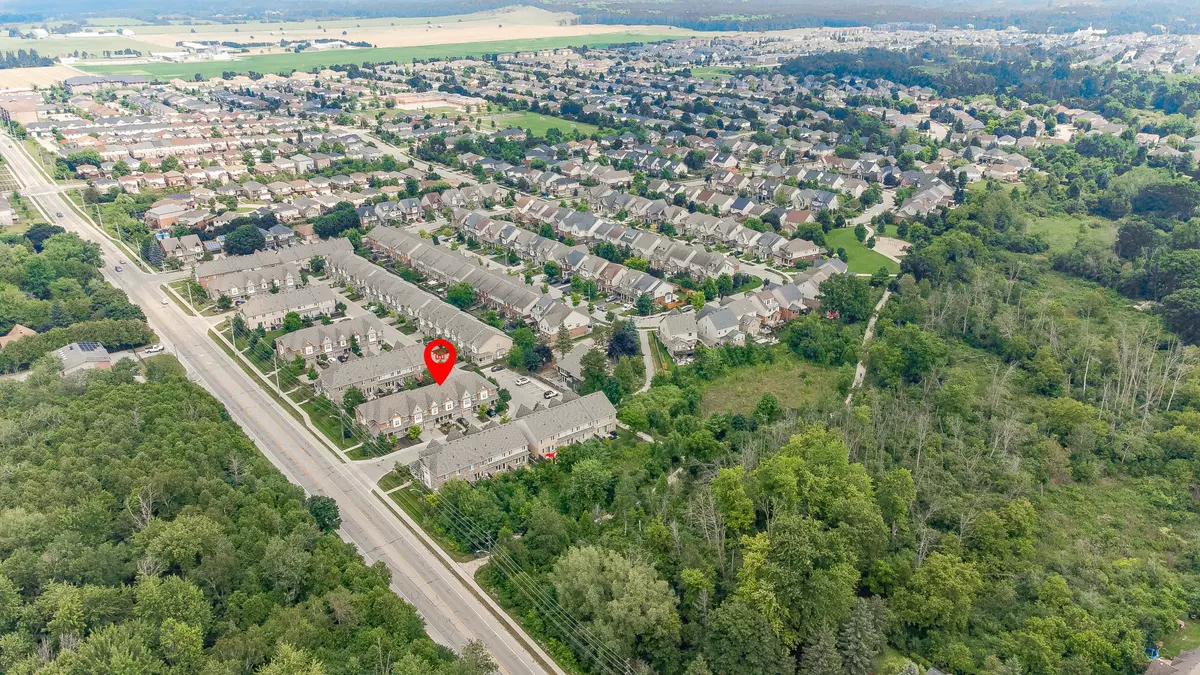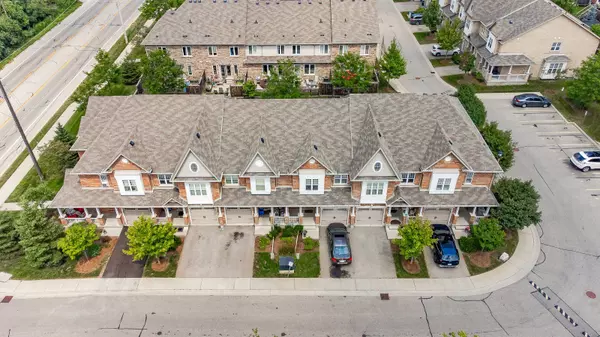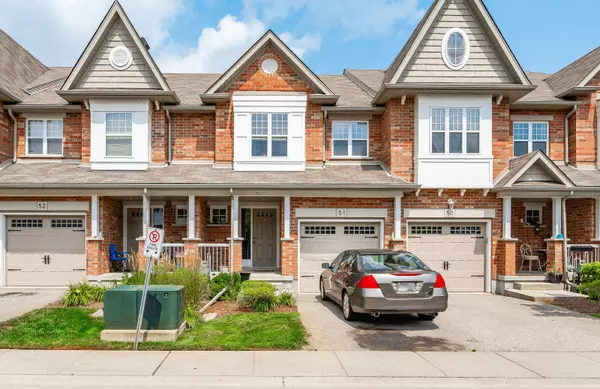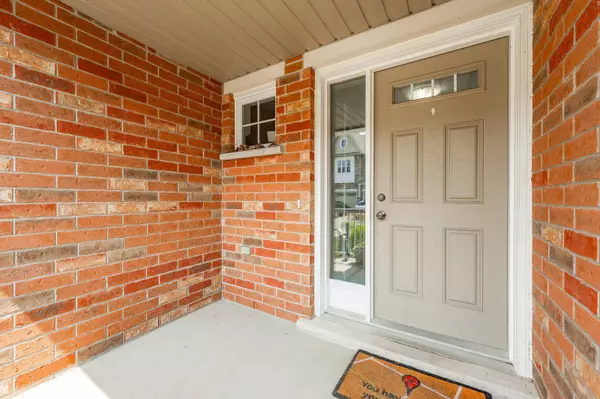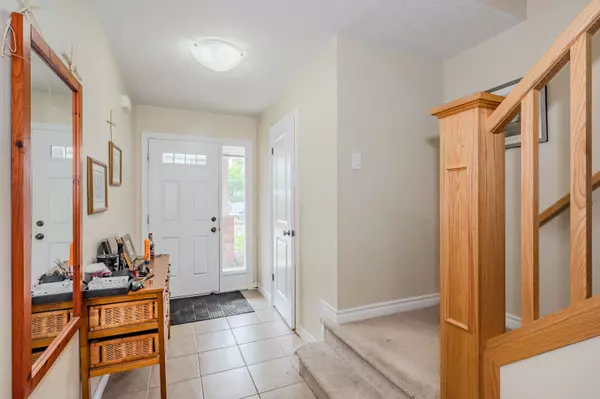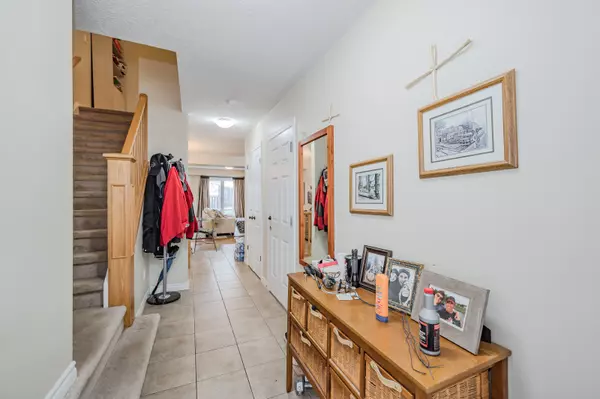3 Beds
4 Baths
3 Beds
4 Baths
Key Details
Property Type Condo
Sub Type Condo Townhouse
Listing Status Active
Purchase Type For Sale
Approx. Sqft 1400-1599
MLS Listing ID X10408367
Style 2-Storey
Bedrooms 3
HOA Fees $235
Annual Tax Amount $5,133
Tax Year 2024
Property Description
Location
Province ON
County Wellington
Community Pine Ridge
Area Wellington
Zoning R.3A-32
Region Pine Ridge
City Region Pine Ridge
Rooms
Family Room No
Basement Full, Finished
Kitchen 1
Interior
Interior Features Auto Garage Door Remote
Cooling Central Air
Inclusions Dishwasher, Dryer, Range Hood, Refrigerator, Stove, Washer
Laundry Laundry Room, In Basement
Exterior
Parking Features Private
Garage Spaces 2.0
Amenities Available BBQs Allowed, Visitor Parking
Roof Type Asphalt Shingle
Exposure West
Total Parking Spaces 2
Building
Foundation Poured Concrete
Locker None
Others
Pets Allowed Restricted
"My job is to find and attract mastery-based agents to the office, protect the culture, and make sure everyone is happy! "
7885 Tranmere Dr Unit 1, Mississauga, Ontario, L5S1V8, CAN


