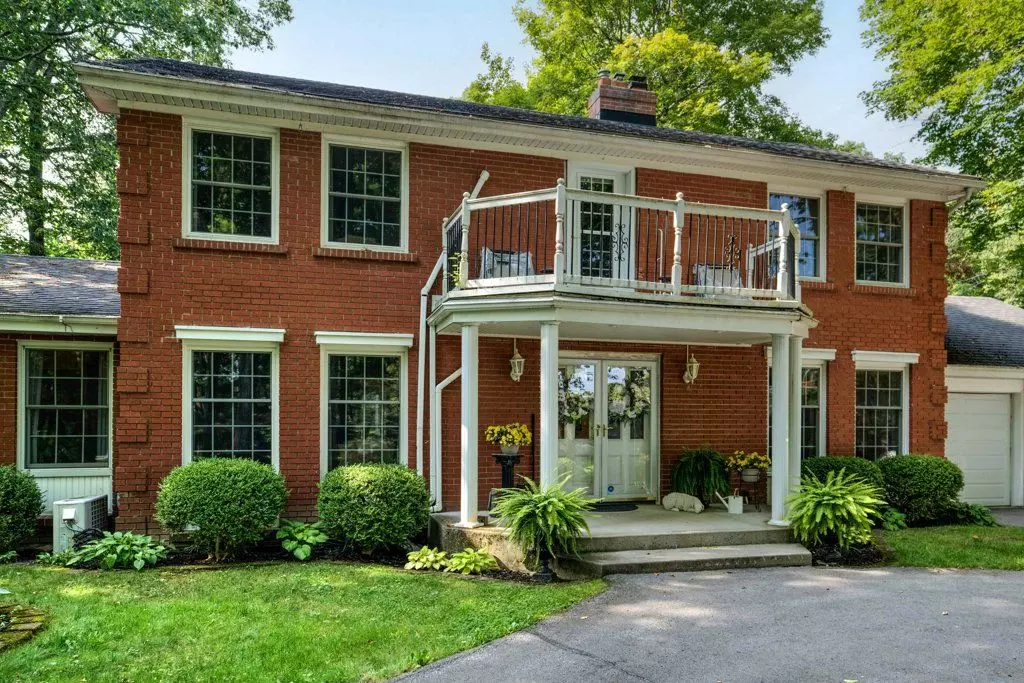
4 Beds
4 Baths
4 Beds
4 Baths
Key Details
Property Type Single Family Home
Sub Type Detached
Listing Status Active
Purchase Type For Sale
Approx. Sqft 3000-3500
MLS Listing ID X10408262
Style 2-Storey
Bedrooms 4
Annual Tax Amount $7,987
Tax Year 2024
Property Description
Location
Province ON
County Frontenac
Area Kingston East (Incl Cfb Kingston)
Rooms
Family Room Yes
Basement Full, Finished
Kitchen 2
Separate Den/Office 2
Interior
Interior Features In-Law Suite, Primary Bedroom - Main Floor, Auto Garage Door Remote, Sump Pump
Cooling Wall Unit(s)
Fireplaces Type Family Room, Living Room, Natural Gas, Wood
Fireplace Yes
Heat Source Gas
Exterior
Exterior Feature Landscaped, Privacy, Year Round Living, Deck, Lawn Sprinkler System
Garage Private, Private Double, Circular Drive, Inside Entry
Garage Spaces 10.0
Pool None
Waterfront No
Waterfront Description None
View Trees/Woods, Garden
Roof Type Asphalt Shingle
Topography Flat
Parking Type Attached
Total Parking Spaces 12
Building
Unit Features River/Stream,Wooded/Treed
Foundation Concrete Block
Others
Security Features Security System,Other

"My job is to find and attract mastery-based agents to the office, protect the culture, and make sure everyone is happy! "
7885 Tranmere Dr Unit 1, Mississauga, Ontario, L5S1V8, CAN



