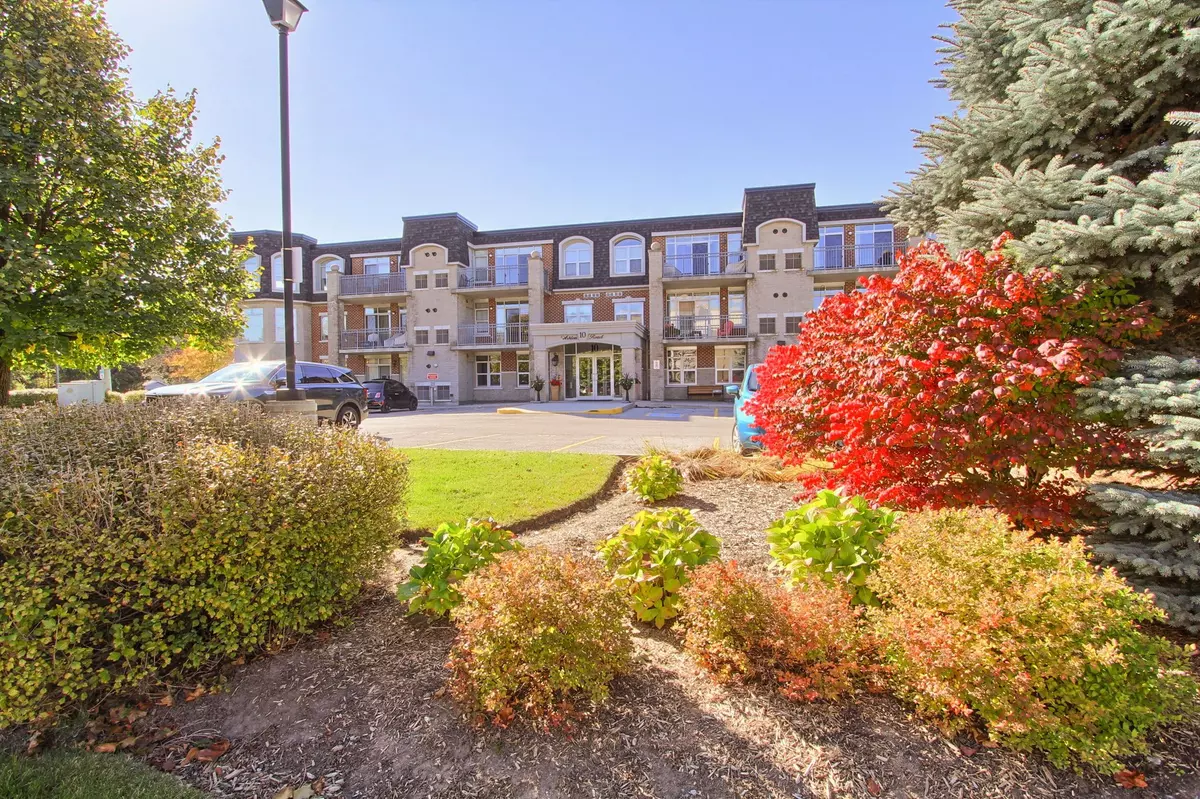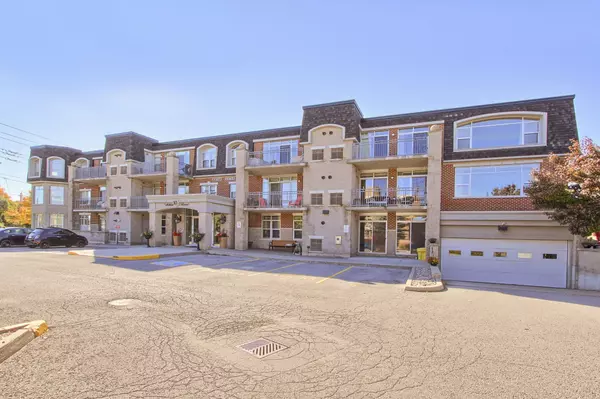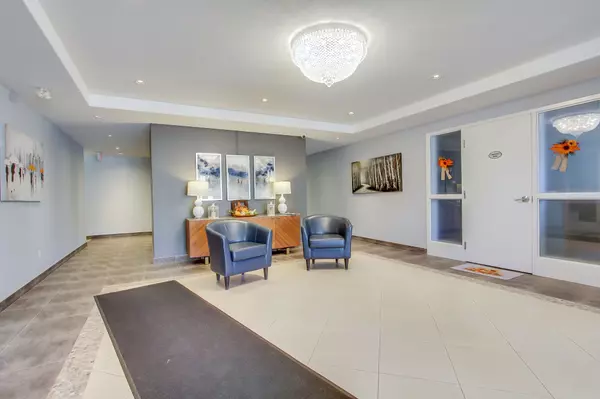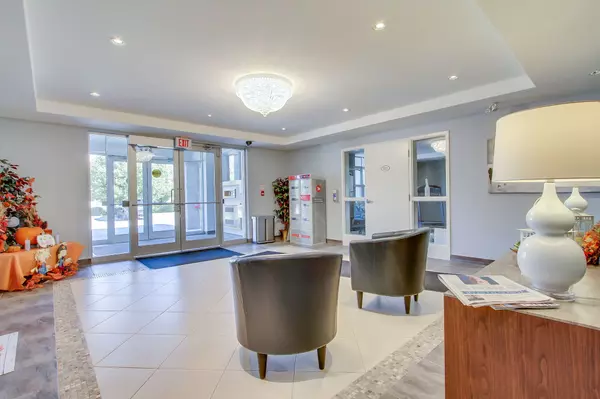
2 Beds
2 Baths
2 Beds
2 Baths
Key Details
Property Type Condo
Sub Type Condo Apartment
Listing Status Active
Purchase Type For Sale
Approx. Sqft 1400-1599
MLS Listing ID N10408048
Style Apartment
Bedrooms 2
HOA Fees $1,213
Annual Tax Amount $4,217
Tax Year 2024
Property Description
Location
Province ON
County York
Area Huron Heights-Leslie Valley
Rooms
Family Room Yes
Basement Other
Kitchen 1
Ensuite Laundry Ensuite
Separate Den/Office 1
Interior
Interior Features Storage Area Lockers, Primary Bedroom - Main Floor, Separate Hydro Meter
Laundry Location Ensuite
Cooling Central Air
Fireplaces Type Living Room
Fireplace No
Heat Source Gas
Exterior
Exterior Feature Lawn Sprinkler System, Landscaped, Porch
Garage Underground, Surface
Garage Spaces 1.0
Waterfront No
View Clear
Topography Level
Parking Type Underground
Total Parking Spaces 2
Building
Story 2
Unit Features Public Transit,Hospital,Park
Locker Exclusive
Others
Security Features Security System
Pets Description Restricted

"My job is to find and attract mastery-based agents to the office, protect the culture, and make sure everyone is happy! "
7885 Tranmere Dr Unit 1, Mississauga, Ontario, L5S1V8, CAN







