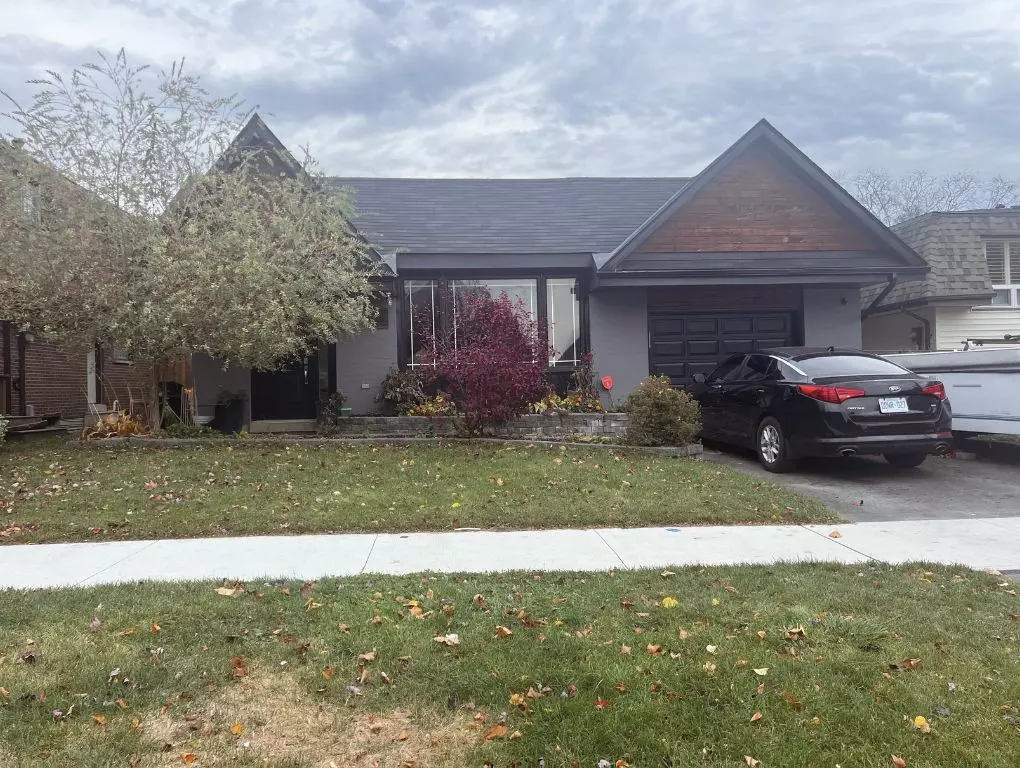REQUEST A TOUR
In-PersonVirtual Tour

$ 699,900
Est. payment | /mo
3 Beds
3 Baths
$ 699,900
Est. payment | /mo
3 Beds
3 Baths
Key Details
Property Type Single Family Home
Sub Type Detached
Listing Status Active
Purchase Type For Sale
MLS Listing ID E10408046
Style Backsplit 4
Bedrooms 3
Annual Tax Amount $5,342
Tax Year 2024
Property Description
Charming Family Haven In West Whitby CommunityDiscover The Perfect Blend Of Comfort And Convenience In This Inviting Backsplit Home, Nestled Securely In One Of Whitby's Safest And Most Family-Friendly Neighborhoods. Boasting A Spacious, Open-Concept Living Area With Floor-To-Ceiling Windows That Allow Ample Natural Light, The Space Flows Seamlessly Into A Large KitchenPerfectly Designed For Entertaining Friends And Family.The Kitchen Features A Massive Island With A Breakfast Area, Granite Countertops, An Undermount Sink, And Plenty Of Cupboard Space, Ideal For Those Who Appreciate Ample Storage. This Home Offers Four Comfortable Bedrooms And Three Bathrooms, Providing A Peaceful Retreat For Each Family Member.Step Outside From The Family Room Through French Doors And Into A Backyard Oasis. A Stunning Wooden Deck Leads To A Gorgeous In-ground Pool With A Diving Board And Water Slide, All Set In A Beautifully Landscaped GardenPerfect For Family Fun And Summer Parties In A Secure Environment.Additional Highlights Include A Practical Garage With Dual Access, Including A Rear Door That Opens Directly To This Captivating Outdoor Space, Enhancing The Functionality And Appeal Of This Charming Property.Enjoy The Peace Of Mind That Comes With Living In Proximity To Top-Rated Schools, Shopping, And Easy Access To Highway 401. Don't Miss Out On The Chance To Make This Delightful House Your New Family Home In A Safe, Welcoming Community.
Location
Province ON
County Durham
Area Lynde Creek
Rooms
Family Room Yes
Basement Finished
Kitchen 1
Separate Den/Office 1
Interior
Interior Features None
Cooling Central Air
Fireplace Yes
Heat Source Gas
Exterior
Garage Private Double
Garage Spaces 3.0
Pool Inground
Waterfront No
Roof Type Unknown
Parking Type Built-In
Total Parking Spaces 4
Building
Foundation Unknown
Listed by OUR NEIGHBOURHOOD REALTY INC.

"My job is to find and attract mastery-based agents to the office, protect the culture, and make sure everyone is happy! "
7885 Tranmere Dr Unit 1, Mississauga, Ontario, L5S1V8, CAN







