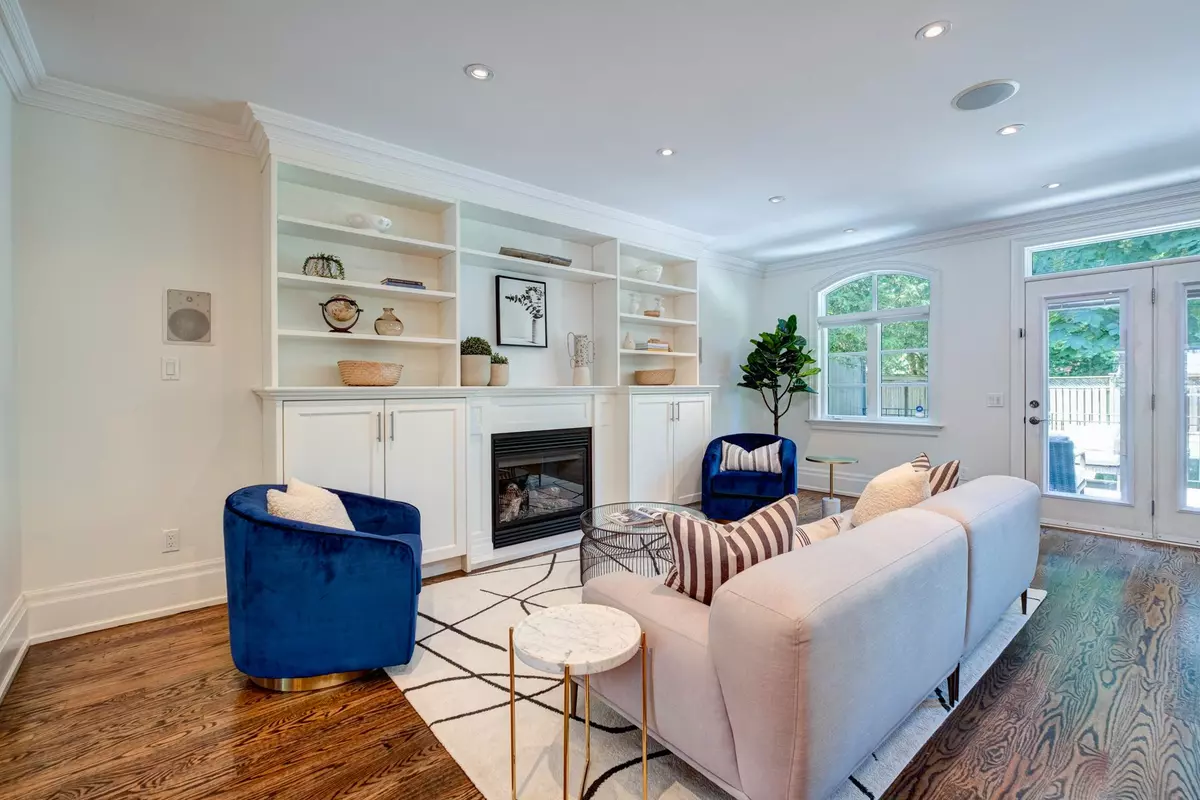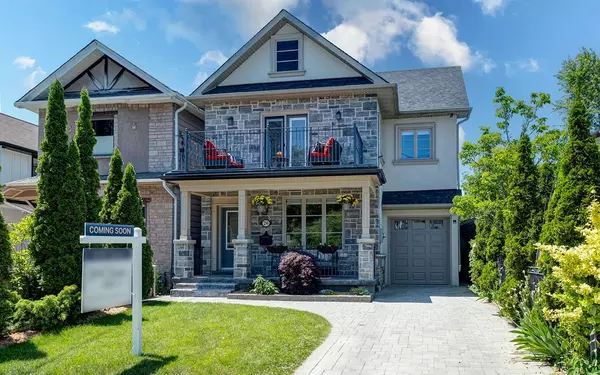
4 Beds
3 Baths
4 Beds
3 Baths
Key Details
Property Type Single Family Home
Sub Type Detached
Listing Status Active
Purchase Type For Sale
MLS Listing ID E10407810
Style 2-Storey
Bedrooms 4
Annual Tax Amount $8,315
Tax Year 2023
Property Description
Location
Province ON
County Toronto
Area Birchcliffe-Cliffside
Rooms
Family Room Yes
Basement Finished, Walk-Up
Kitchen 1
Interior
Interior Features Bar Fridge, Sump Pump
Cooling Central Air
Fireplaces Type Natural Gas, Family Room, Rec Room
Fireplace Yes
Heat Source Gas
Exterior
Exterior Feature Deck, Porch, Landscaped, Privacy
Garage Private
Garage Spaces 2.0
Pool None
Waterfront No
Waterfront Description WaterfrontCommunity
Roof Type Asphalt Shingle
Parking Type Attached
Total Parking Spaces 3
Building
Unit Features Public Transit,Cul de Sac/Dead End,Golf,Lake/Pond,School,Rec./Commun.Centre
Foundation Concrete, Brick
Others
Security Features Carbon Monoxide Detectors,Smoke Detector,Security System

"My job is to find and attract mastery-based agents to the office, protect the culture, and make sure everyone is happy! "
7885 Tranmere Dr Unit 1, Mississauga, Ontario, L5S1V8, CAN







