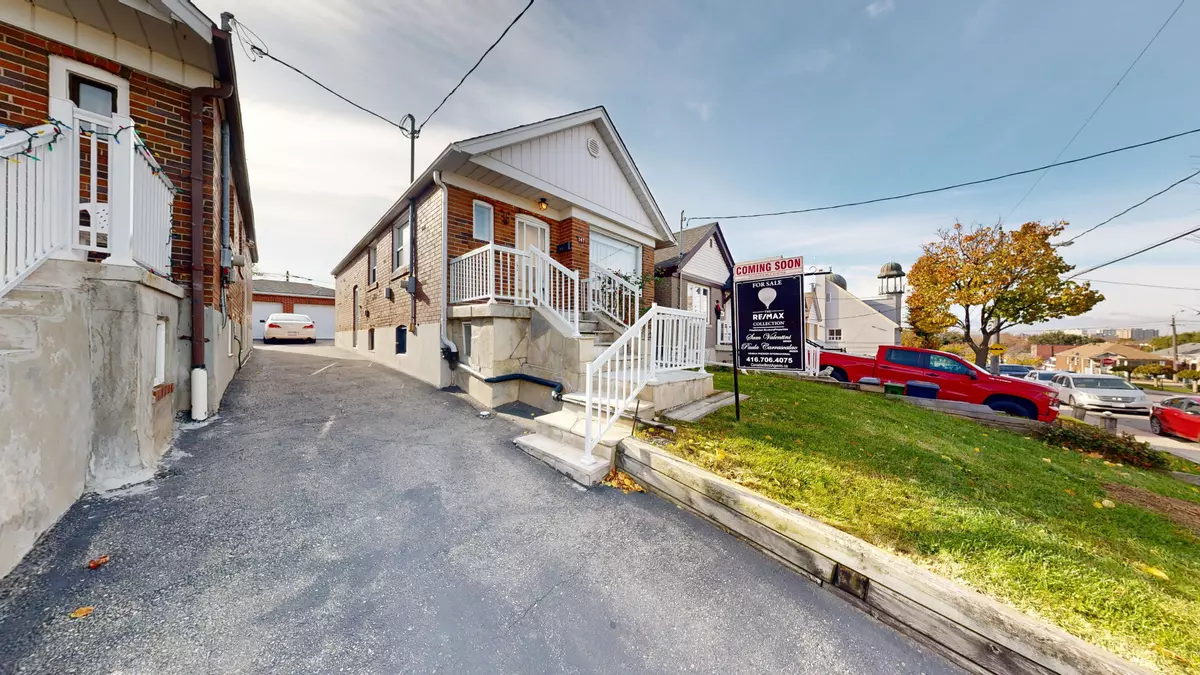
2 Beds
2 Baths
2 Beds
2 Baths
Key Details
Property Type Single Family Home
Sub Type Detached
Listing Status Active
Purchase Type For Sale
MLS Listing ID W10407727
Style Bungalow
Bedrooms 2
Annual Tax Amount $3,462
Tax Year 2024
Property Description
Location
Province ON
County Toronto
Area Keelesdale-Eglinton West
Rooms
Family Room No
Basement Finished, Separate Entrance
Kitchen 1
Separate Den/Office 1
Interior
Interior Features Central Vacuum, Primary Bedroom - Main Floor
Cooling Central Air
Fireplace No
Heat Source Gas
Exterior
Exterior Feature Patio
Garage Mutual
Pool None
Waterfront No
Roof Type Unknown
Parking Type Attached
Total Parking Spaces 1
Building
Unit Features Library,Place Of Worship,Public Transit,Rec./Commun.Centre,School,Park
Foundation Unknown

"My job is to find and attract mastery-based agents to the office, protect the culture, and make sure everyone is happy! "
7885 Tranmere Dr Unit 1, Mississauga, Ontario, L5S1V8, CAN







