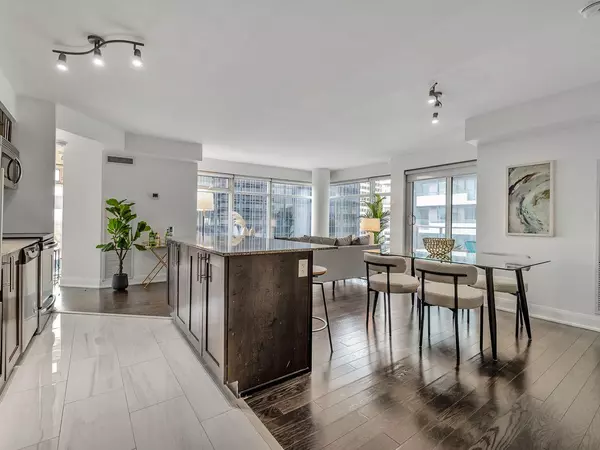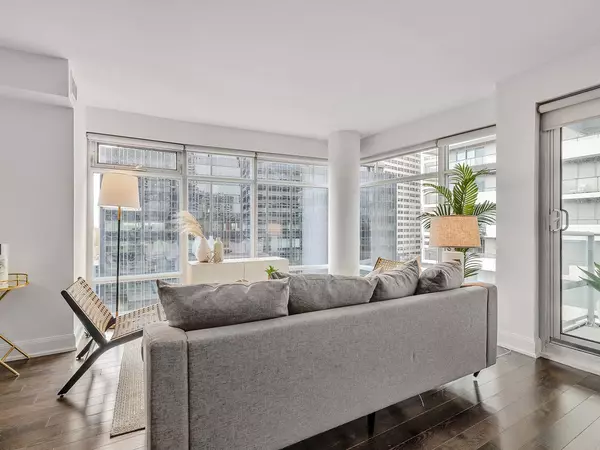
2 Beds
2 Baths
2 Beds
2 Baths
Key Details
Property Type Condo
Sub Type Condo Apartment
Listing Status Active
Purchase Type For Sale
Approx. Sqft 1000-1199
MLS Listing ID C10407746
Style Apartment
Bedrooms 2
HOA Fees $863
Annual Tax Amount $4,928
Tax Year 2024
Property Description
Location
Province ON
County Toronto
Area Mount Pleasant West
Rooms
Family Room No
Basement None
Kitchen 1
Ensuite Laundry Ensuite
Separate Den/Office 1
Interior
Interior Features Carpet Free
Laundry Location Ensuite
Cooling Central Air
Fireplace No
Heat Source Other
Exterior
Garage Underground
Garage Spaces 1.0
Waterfront No
View City
Parking Type Underground
Total Parking Spaces 1
Building
Story 16
Unit Features Library,Park,Public Transit,School
Locker Owned
Others
Security Features Concierge/Security,Carbon Monoxide Detectors,Smoke Detector
Pets Description Restricted

"My job is to find and attract mastery-based agents to the office, protect the culture, and make sure everyone is happy! "
7885 Tranmere Dr Unit 1, Mississauga, Ontario, L5S1V8, CAN







