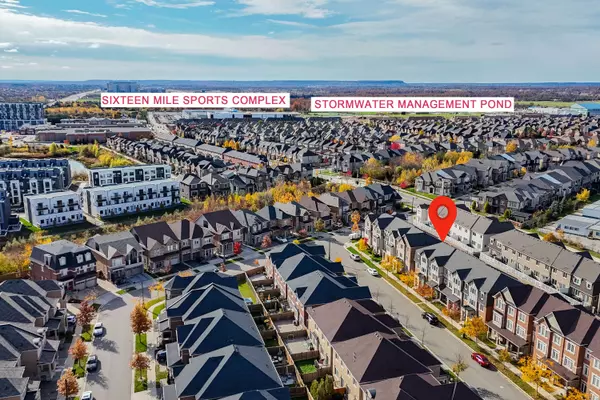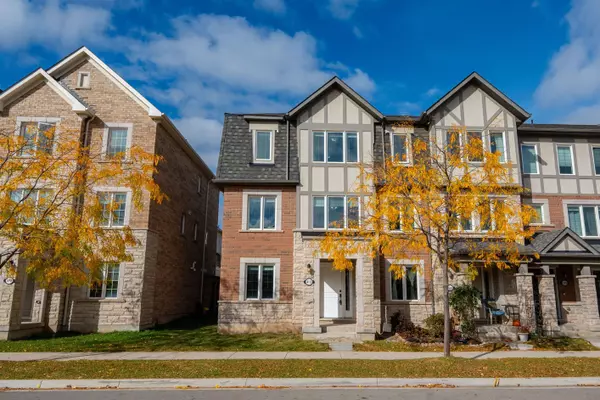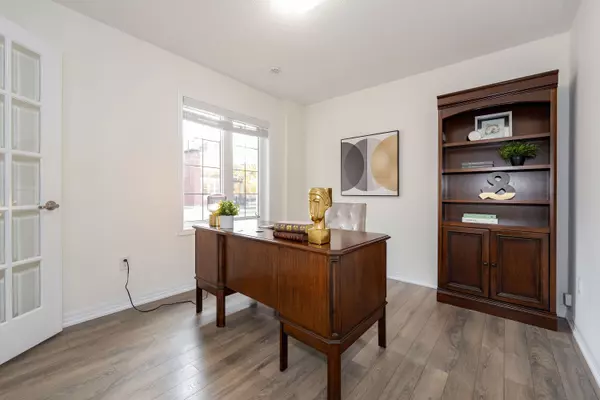REQUEST A TOUR
In-PersonVirtual Tour

$ 997,800
Est. payment | /mo
3 Beds
3 Baths
$ 997,800
Est. payment | /mo
3 Beds
3 Baths
Key Details
Property Type Townhouse
Sub Type Att/Row/Townhouse
Listing Status Active
Purchase Type For Sale
Approx. Sqft 1500-2000
MLS Listing ID W10407606
Style 3-Storey
Bedrooms 3
Annual Tax Amount $4,496
Tax Year 2024
Property Description
Rarely Available End-Unit Townhouse with Double Car Garage in Oakville's Prime Neighborhood! This beautifully upgraded home features a bright and spacious modern layout with an open-concept living and dining area that flows seamlessly to a private balcony. The gourmet kitchen boasts quartz countertops, stainless steel appliances, and stylish pot lights. The master suite includes a luxurious 5-piece ensuite and a walk-in closet, complemented by two additional generously-sized bedrooms. Located just minutes from schools, parks, trails, transit, and the GO Train Station, with easy access to highways. A true gem with extensive upgrades throughout!
Location
Province ON
County Halton
Area Rural Oakville
Rooms
Family Room Yes
Basement None
Kitchen 1
Interior
Interior Features Water Heater
Heating Yes
Cooling Central Air
Fireplace No
Heat Source Gas
Exterior
Garage Private
Pool None
Waterfront No
Roof Type Asphalt Shingle
Parking Type Built-In
Total Parking Spaces 2
Building
Foundation Concrete
Listed by ROYAL LEPAGE REAL ESTATE SERVICES LTD.

"My job is to find and attract mastery-based agents to the office, protect the culture, and make sure everyone is happy! "
7885 Tranmere Dr Unit 1, Mississauga, Ontario, L5S1V8, CAN







