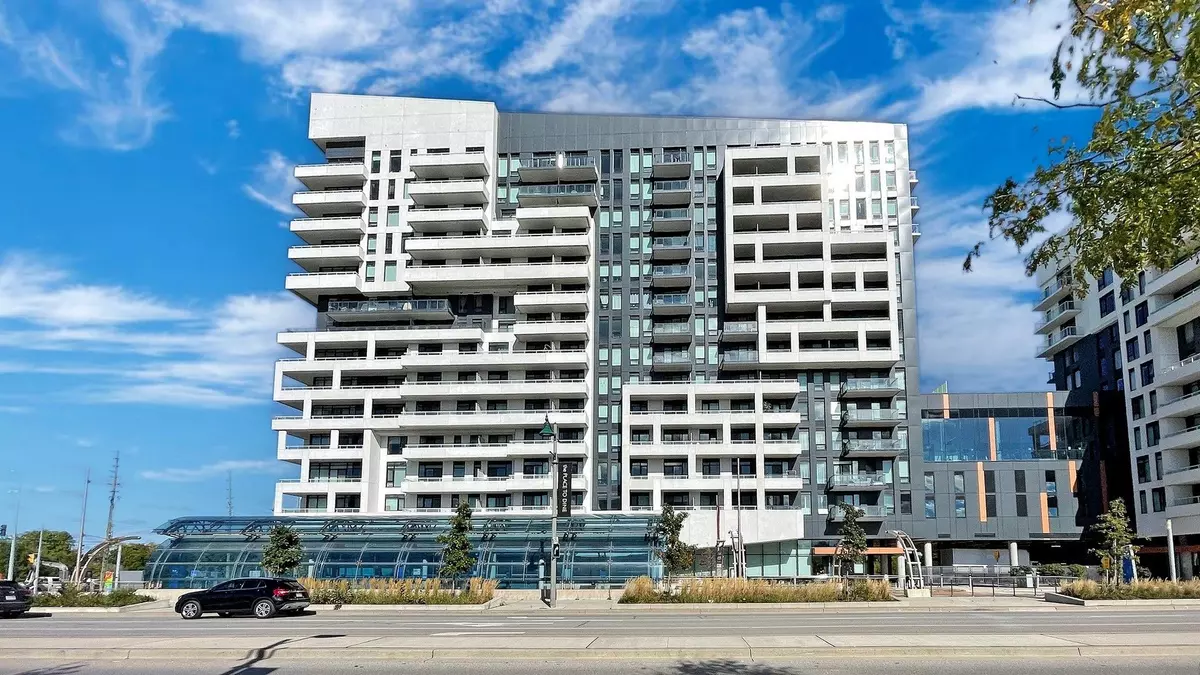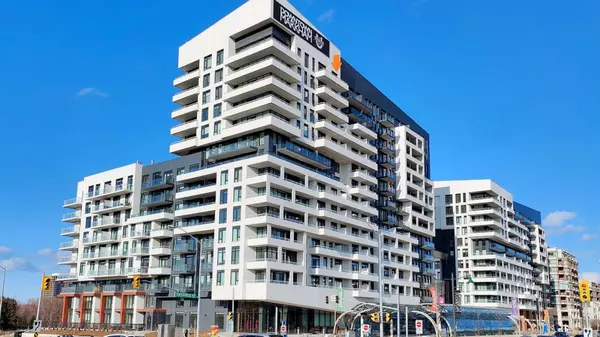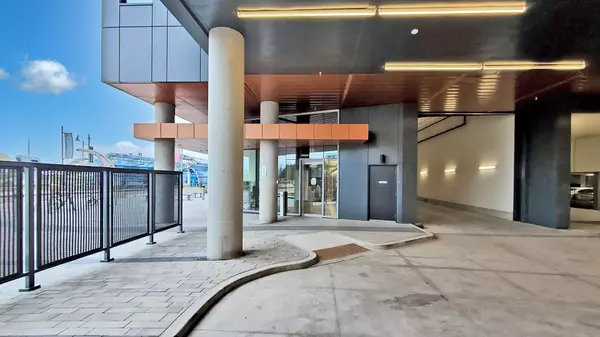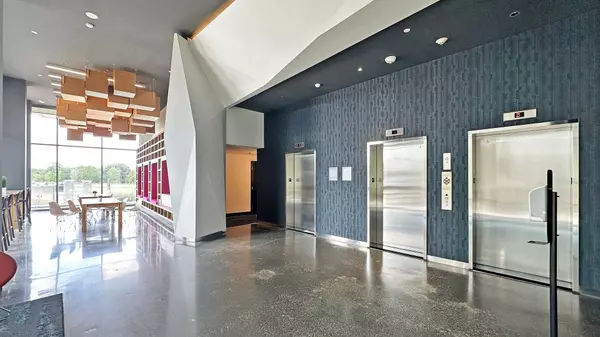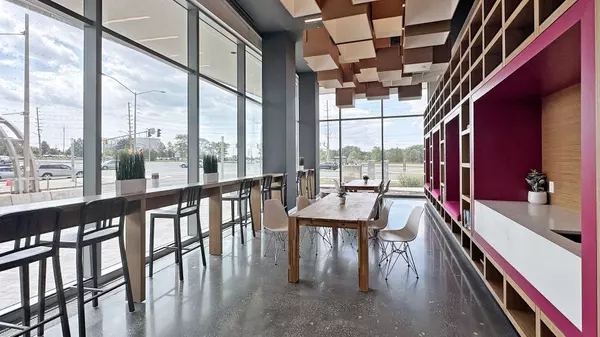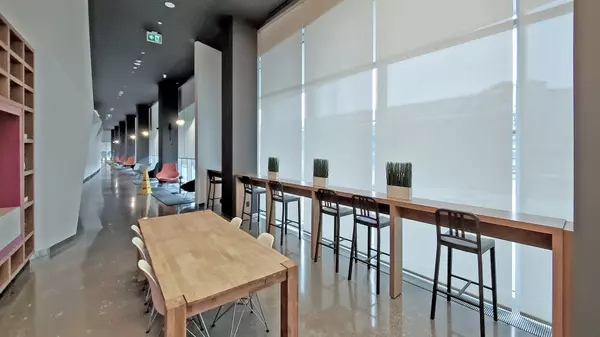
1 Bed
2 Baths
1 Bed
2 Baths
Key Details
Property Type Condo
Sub Type Condo Apartment
Listing Status Active
Purchase Type For Sale
Approx. Sqft 500-599
MLS Listing ID N10407564
Style Apartment
Bedrooms 1
HOA Fees $465
Annual Tax Amount $2,265
Tax Year 2024
Property Description
Location
Province ON
County York
Community Unionville
Area York
Region Unionville
City Region Unionville
Rooms
Family Room No
Basement None
Kitchen 1
Separate Den/Office 1
Interior
Interior Features Ventilation System
Cooling Central Air
Fireplace No
Heat Source Gas
Exterior
Parking Features Other
Total Parking Spaces 1
Building
Story 9
Unit Features Clear View,Park,Public Transit,Ravine,School
Locker Owned
Others
Pets Allowed Restricted

"My job is to find and attract mastery-based agents to the office, protect the culture, and make sure everyone is happy! "
7885 Tranmere Dr Unit 1, Mississauga, Ontario, L5S1V8, CAN


