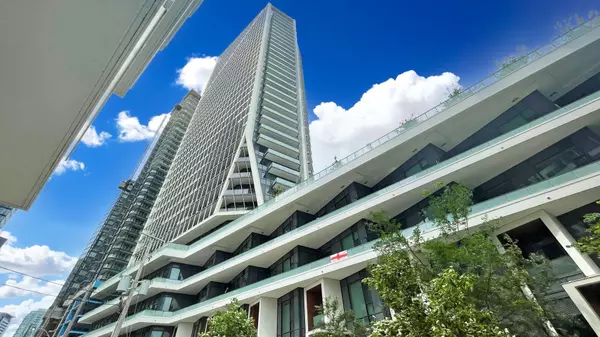
2 Beds
2 Baths
2 Beds
2 Baths
Key Details
Property Type Condo
Sub Type Condo Apartment
Listing Status Active
Purchase Type For Sale
Approx. Sqft 700-799
MLS Listing ID C10407541
Style Apartment
Bedrooms 2
HOA Fees $569
Annual Tax Amount $3,040
Tax Year 2024
Property Description
Location
Province ON
County Toronto
Area Niagara
Rooms
Family Room No
Basement Other
Kitchen 1
Ensuite Laundry Ensuite
Interior
Interior Features Built-In Oven, Carpet Free
Laundry Location Ensuite
Cooling Central Air
Fireplace No
Heat Source Gas
Exterior
Garage Underground
Waterfront No
View Lake
Parking Type Underground
Building
Story 25
Locker None
Others
Pets Description Restricted

"My job is to find and attract mastery-based agents to the office, protect the culture, and make sure everyone is happy! "
7885 Tranmere Dr Unit 1, Mississauga, Ontario, L5S1V8, CAN







