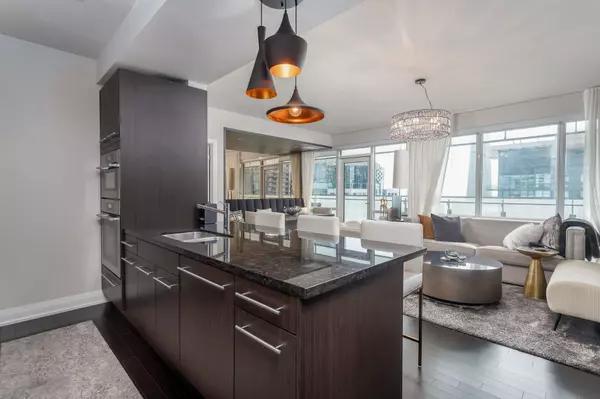
2 Beds
2 Baths
2 Beds
2 Baths
Key Details
Property Type Condo
Sub Type Condo Apartment
Listing Status Active
Purchase Type For Sale
Approx. Sqft 1000-1199
MLS Listing ID C10407493
Style Apartment
Bedrooms 2
HOA Fees $1,326
Annual Tax Amount $6,866
Tax Year 2024
Property Description
Location
Province ON
County Toronto
Area Waterfront Communities C1
Rooms
Family Room No
Basement None
Kitchen 1
Ensuite Laundry In-Suite Laundry
Interior
Interior Features Carpet Free, Built-In Oven, Bar Fridge
Laundry Location In-Suite Laundry
Heating Yes
Cooling Central Air
Fireplace No
Heat Source Gas
Exterior
Garage Underground
Garage Spaces 1.0
Waterfront No
View Skyline, Lake, Downtown, Panoramic
Parking Type Underground
Total Parking Spaces 1
Building
Story 28
Unit Features Arts Centre,Clear View,Lake/Pond,Public Transit,Rec./Commun.Centre
Locker Owned
Others
Pets Description Restricted

"My job is to find and attract mastery-based agents to the office, protect the culture, and make sure everyone is happy! "
7885 Tranmere Dr Unit 1, Mississauga, Ontario, L5S1V8, CAN







