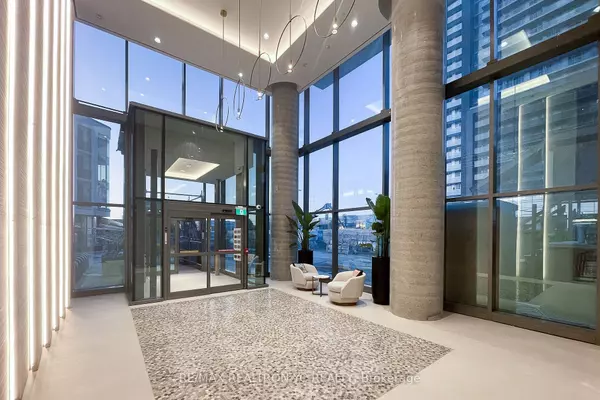
2 Beds
2 Baths
2 Beds
2 Baths
Key Details
Property Type Condo
Sub Type Condo Apartment
Listing Status Active
Purchase Type For Sale
Approx. Sqft 700-799
MLS Listing ID N10407481
Style Apartment
Bedrooms 2
HOA Fees $482
Annual Tax Amount $3,105
Tax Year 2024
Property Description
Location
Province ON
County York
Area Vaughan Corporate Centre
Rooms
Family Room No
Basement None
Kitchen 1
Ensuite Laundry In-Suite Laundry
Interior
Interior Features Carpet Free, Separate Heating Controls
Laundry Location In-Suite Laundry
Cooling Central Air
Fireplace No
Heat Source Gas
Exterior
Garage None
Waterfront No
View Clear
Parking Type None
Building
Story 22
Unit Features School,Public Transit,Park,Rec./Commun.Centre,Clear View,School Bus Route
Locker None
Others
Security Features Concierge/Security
Pets Description Restricted

"My job is to find and attract mastery-based agents to the office, protect the culture, and make sure everyone is happy! "
7885 Tranmere Dr Unit 1, Mississauga, Ontario, L5S1V8, CAN







