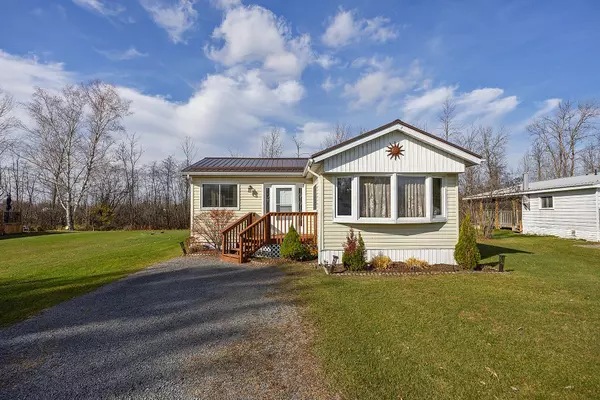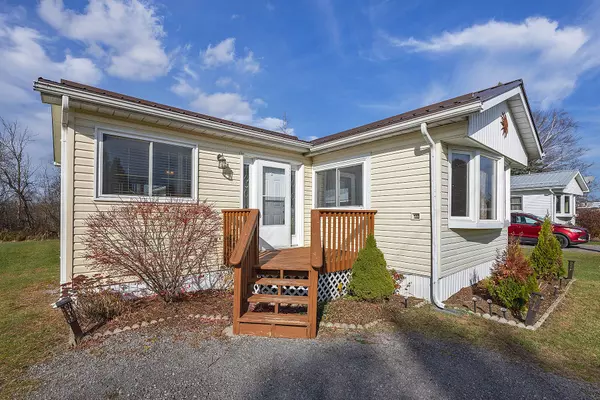
3 Beds
1 Bath
3 Beds
1 Bath
Key Details
Property Type Mobile Home
Sub Type MobileTrailer
Listing Status Active
Purchase Type For Sale
MLS Listing ID X10407459
Style Bungalow
Bedrooms 3
Annual Tax Amount $200
Tax Year 2024
Property Description
Location
Province ON
County Frontenac
Area Frontenac South
Rooms
Family Room Yes
Basement None
Kitchen 1
Interior
Interior Features Primary Bedroom - Main Floor
Cooling Central Air
Fireplaces Type Living Room
Fireplace Yes
Heat Source Propane
Exterior
Exterior Feature Lighting, Year Round Living
Garage Private
Garage Spaces 2.0
Pool None
Waterfront No
Roof Type Metal
Topography Level
Parking Type None
Total Parking Spaces 2
Building
Unit Features Beach,Campground,Fenced Yard,Golf,Level
Foundation Piers, Block

"My job is to find and attract mastery-based agents to the office, protect the culture, and make sure everyone is happy! "
7885 Tranmere Dr Unit 1, Mississauga, Ontario, L5S1V8, CAN







