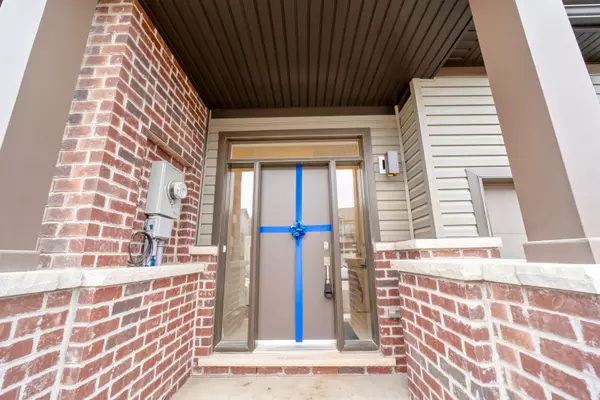
3 Beds
4 Baths
3 Beds
4 Baths
Key Details
Property Type Townhouse
Sub Type Att/Row/Townhouse
Listing Status Active
Purchase Type For Rent
Approx. Sqft 2000-2500
MLS Listing ID E10406834
Style 2-Storey
Bedrooms 3
Property Description
Location
Province ON
County Durham
Area Kedron
Rooms
Family Room No
Basement Finished
Kitchen 1
Ensuite Laundry Laundry Room
Separate Den/Office 1
Interior
Interior Features In-Law Capability
Laundry Location Laundry Room
Cooling Central Air
Fireplace No
Heat Source Gas
Exterior
Garage Private
Garage Spaces 2.0
Pool None
Waterfront No
Roof Type Asphalt Shingle
Parking Type Attached
Total Parking Spaces 3
Building
Foundation Poured Concrete

"My job is to find and attract mastery-based agents to the office, protect the culture, and make sure everyone is happy! "
7885 Tranmere Dr Unit 1, Mississauga, Ontario, L5S1V8, CAN







