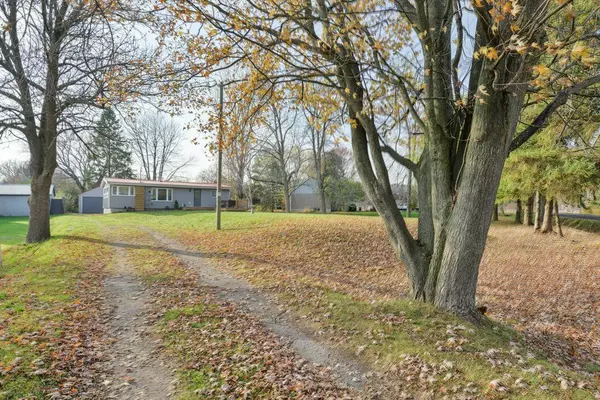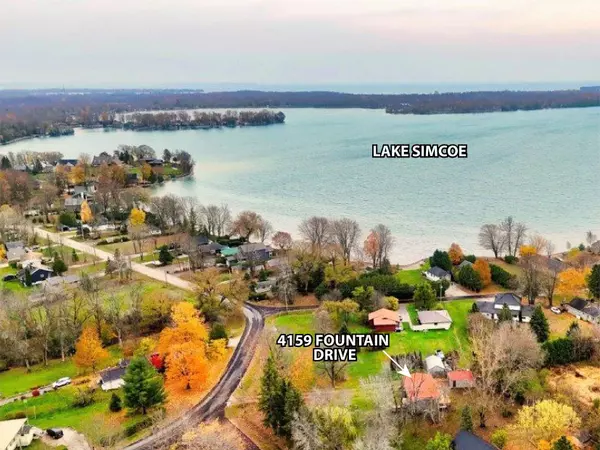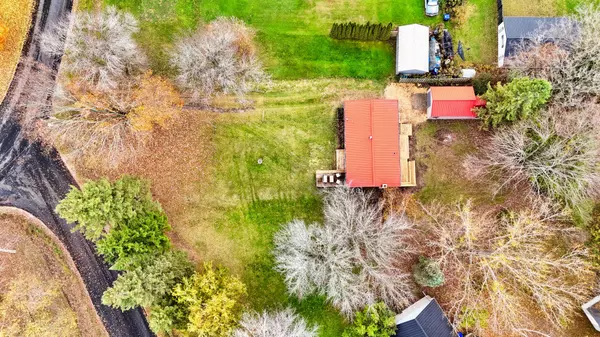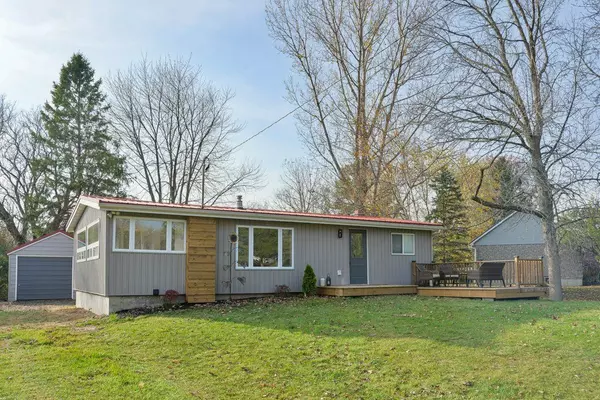
3 Beds
2 Baths
3 Beds
2 Baths
Key Details
Property Type Single Family Home
Sub Type Detached
Listing Status Active
Purchase Type For Sale
Approx. Sqft 700-1100
MLS Listing ID S10406791
Style Bungalow
Bedrooms 3
Annual Tax Amount $2,180
Tax Year 2024
Property Description
Location
Province ON
County Simcoe
Area Atherley
Rooms
Family Room Yes
Basement Finished, Full
Kitchen 1
Separate Den/Office 2
Interior
Interior Features Carpet Free, Propane Tank, Primary Bedroom - Main Floor, Sewage Pump, Sump Pump, Upgraded Insulation, Water Heater Owned, Water Purifier, Water Treatment
Cooling Central Air
Fireplaces Type Electric
Fireplace Yes
Heat Source Propane
Exterior
Exterior Feature Deck, Patio, Year Round Living
Garage Front Yard Parking, Private
Garage Spaces 4.0
Pool None
Waterfront No
View Meadow, Park/Greenbelt, Trees/Woods
Roof Type Metal
Topography Level,Open Space,Wooded/Treed
Parking Type Detached
Total Parking Spaces 5
Building
Unit Features Lake Backlot,Lake Access,Level,School,School Bus Route,Wooded/Treed
Foundation Concrete, Block
Others
Security Features Smoke Detector

"My job is to find and attract mastery-based agents to the office, protect the culture, and make sure everyone is happy! "
7885 Tranmere Dr Unit 1, Mississauga, Ontario, L5S1V8, CAN







