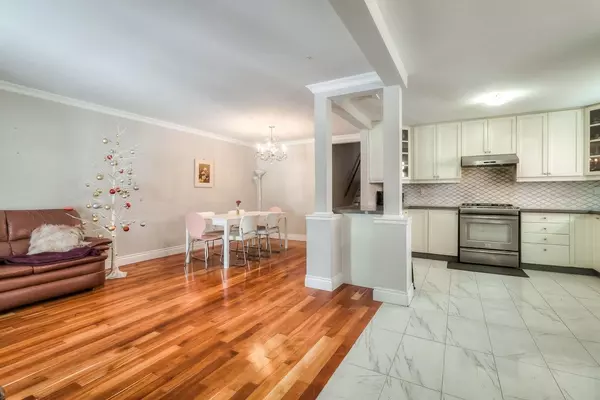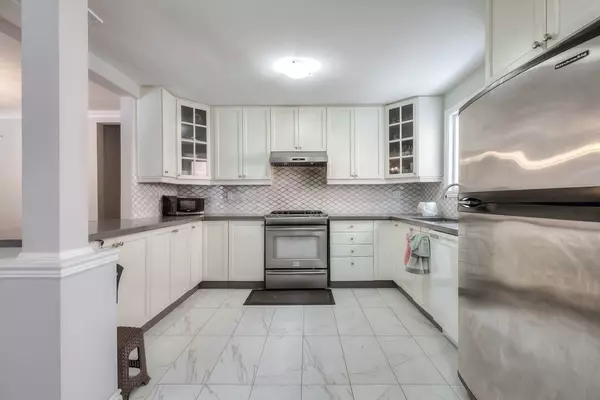REQUEST A TOUR
In-PersonVirtual Tour

$ 3,400
4 Beds
2 Baths
$ 3,400
4 Beds
2 Baths
Key Details
Property Type Multi-Family
Sub Type Duplex
Listing Status Active
Purchase Type For Rent
MLS Listing ID C10406663
Style Backsplit 3
Bedrooms 4
Property Description
This character-filled 4 bedroom, 2 washroom unit is located in the beautiful family neighbourhood of Bayview Woods-Steeles. This converted semi-detached back-split is large and spacious, sprawling overthree floors. It has an open concept living area, complete with a breakfast bar and a large kitchen space. This unit also has access to a private, gated backyard, as well as ensuite laundry. Features include:-Stainless steel kitchen appliances-Dishwasher-Three-piece and four-piece washrooms-Private ensuite laundry-Balcony-Two car driveway-Exclusive use of the garage-Large family room with walkout to private, gated backyard Conveniently located near Shoppers Drug Mart, Longos, No Frills, the Bayview Golf, and Country Club, as well as schools, a variety of restaurants, gas stations, pharmacies, library, parks, and much more! $3400/month + 70% of utilities (not including cable/internet)Please note that there is a separate basement apartment currently tenanted. No pets please.
Location
Province ON
County Toronto
Area Bayview Woods-Steeles
Rooms
Family Room Yes
Basement None
Kitchen 1
Ensuite Laundry In-Suite Laundry
Interior
Interior Features None
Laundry Location In-Suite Laundry
Cooling Central Air
Fireplace No
Heat Source Gas
Exterior
Garage Private
Garage Spaces 2.0
Pool None
Waterfront No
Roof Type Asphalt Shingle
Parking Type Attached
Total Parking Spaces 3
Building
Foundation Unknown
Listed by ICI SOURCE REAL ASSET SERVICES INC.

"My job is to find and attract mastery-based agents to the office, protect the culture, and make sure everyone is happy! "
7885 Tranmere Dr Unit 1, Mississauga, Ontario, L5S1V8, CAN







