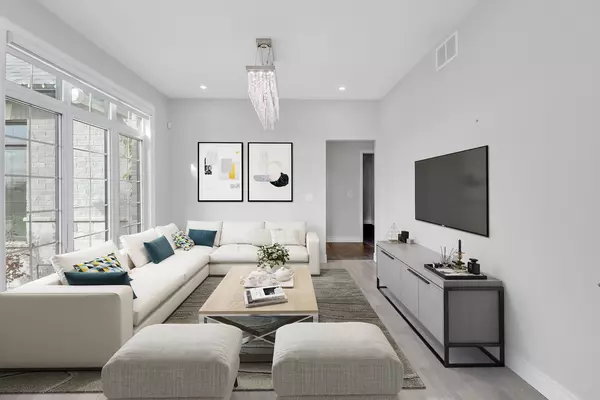
4 Beds
4 Baths
0.5 Acres Lot
4 Beds
4 Baths
0.5 Acres Lot
Key Details
Property Type Single Family Home
Sub Type Detached
Listing Status Active
Purchase Type For Sale
Approx. Sqft 3000-3500
MLS Listing ID X10406643
Style 2-Storey
Bedrooms 4
Annual Tax Amount $6,500
Tax Year 2023
Lot Size 0.500 Acres
Property Description
Location
Province ON
County Dufferin
Area Rural Melancthon
Rooms
Family Room Yes
Basement Finished
Kitchen 1
Separate Den/Office 2
Interior
Interior Features Carpet Free, In-Law Suite, Water Heater, Storage
Cooling Central Air
Fireplaces Type Family Room, Rec Room
Fireplace Yes
Heat Source Gas
Exterior
Exterior Feature Deck, Porch Enclosed
Garage Private
Garage Spaces 12.0
Pool None
Waterfront No
Roof Type Shingles
Parking Type Attached
Total Parking Spaces 15
Building
Foundation Concrete

"My job is to find and attract mastery-based agents to the office, protect the culture, and make sure everyone is happy! "
7885 Tranmere Dr Unit 1, Mississauga, Ontario, L5S1V8, CAN







