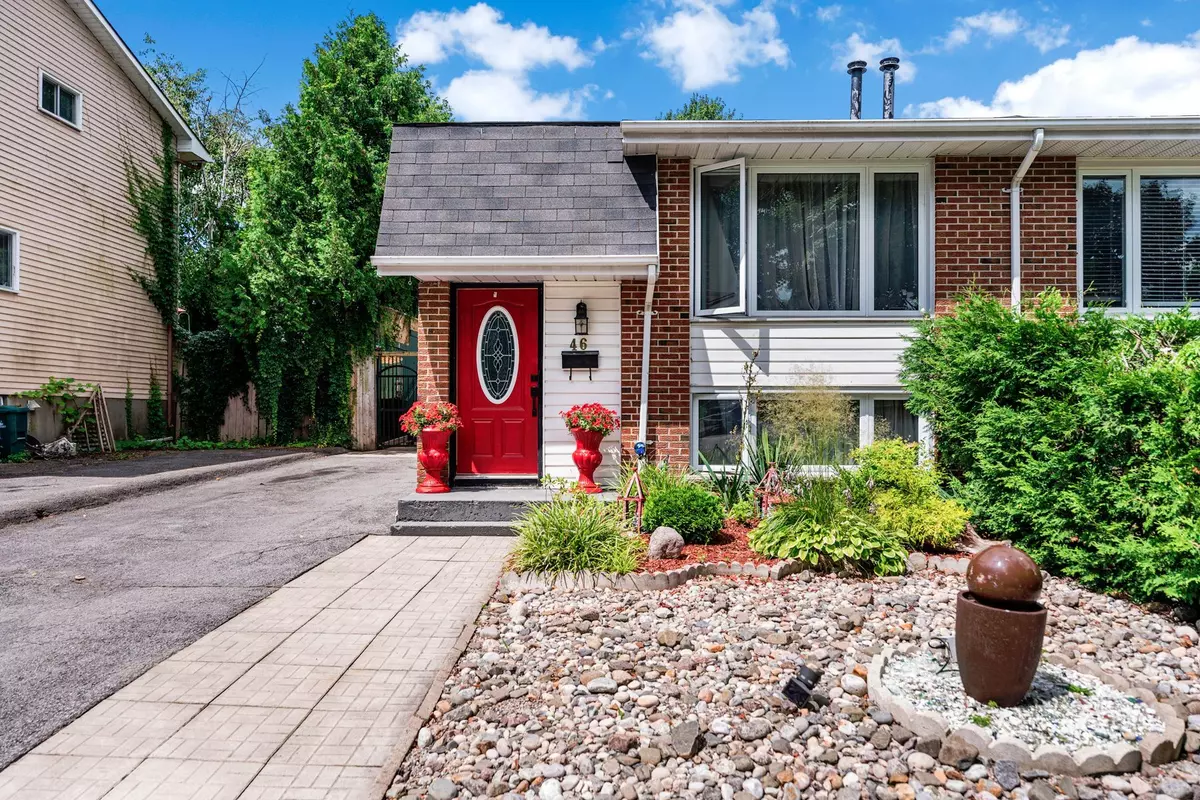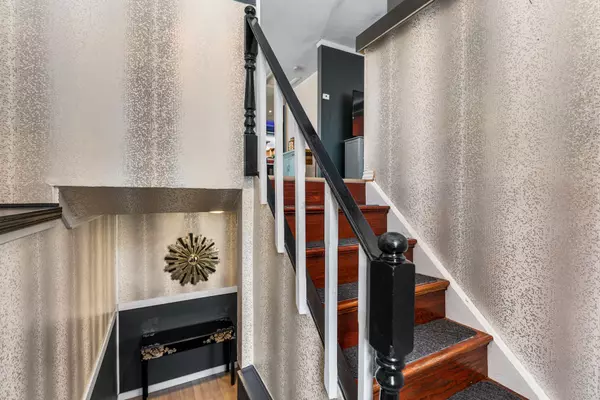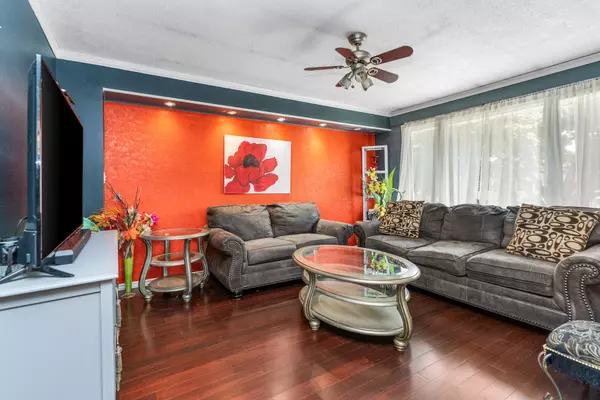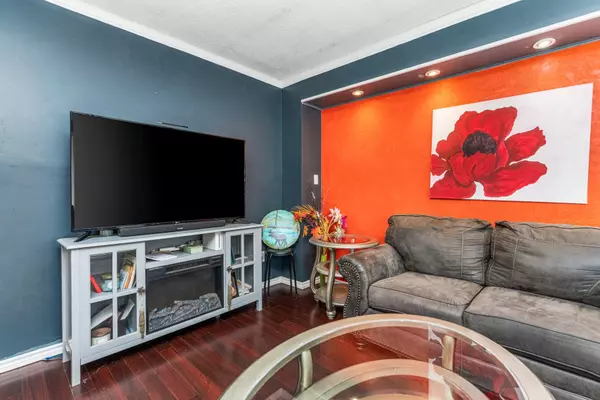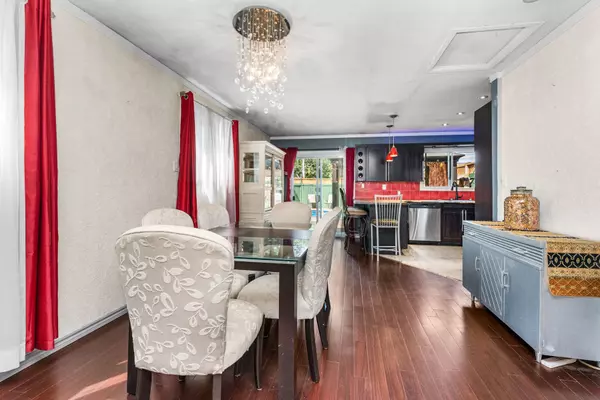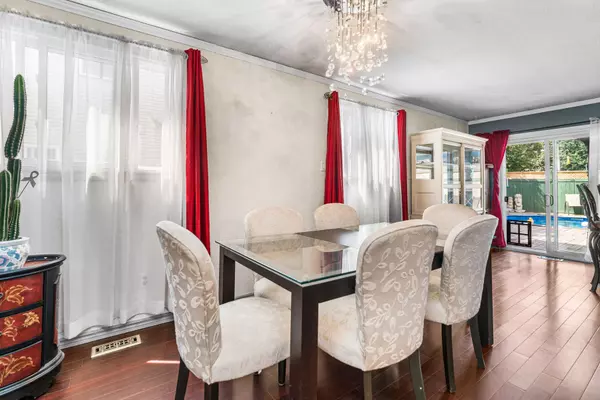
2 Baths
2 Baths
Key Details
Property Type Single Family Home
Sub Type Semi-Detached
Listing Status Active
Purchase Type For Sale
MLS Listing ID X10406410
Style Bungalow
Annual Tax Amount $2,867
Tax Year 2024
Property Description
Location
Province ON
County Frontenac
Community East Of Sir John A. Blvd
Area Frontenac
Region East of Sir John A. Blvd
City Region East of Sir John A. Blvd
Rooms
Family Room No
Basement Finished, Full
Kitchen 1
Separate Den/Office 3
Interior
Interior Features Other, Water Heater Owned
Cooling None
Fireplace No
Heat Source Gas
Exterior
Exterior Feature Deck, Lighting, Porch, Privacy, Year Round Living
Parking Features Front Yard Parking, Private, Reserved/Assigned
Garage Spaces 3.0
Pool Above Ground
View City
Roof Type Asphalt Shingle
Topography Dry,Flat
Lot Depth 100.0
Total Parking Spaces 3
Building
Unit Features Fenced Yard
Foundation Concrete, Concrete Block
New Construction false
Others
Security Features Carbon Monoxide Detectors,Smoke Detector

"My job is to find and attract mastery-based agents to the office, protect the culture, and make sure everyone is happy! "
7885 Tranmere Dr Unit 1, Mississauga, Ontario, L5S1V8, CAN


