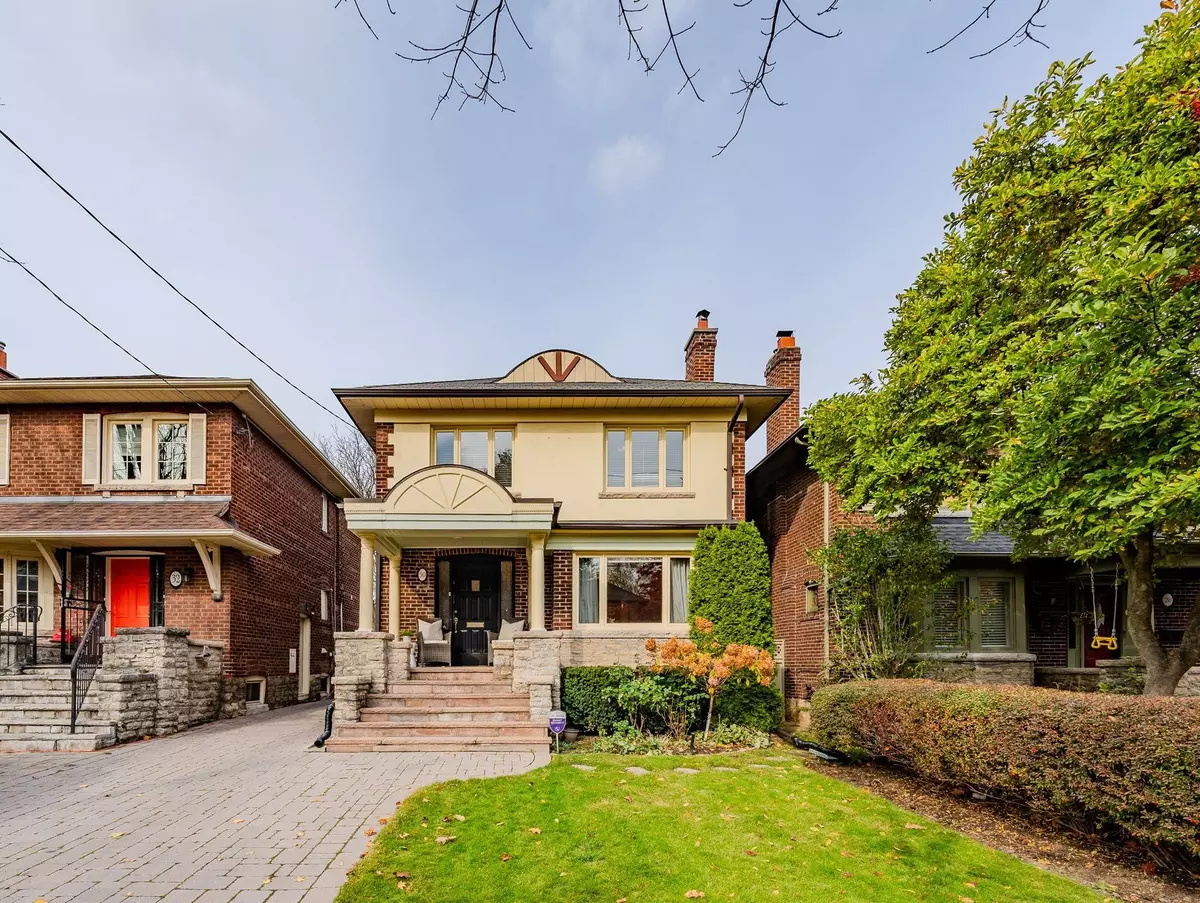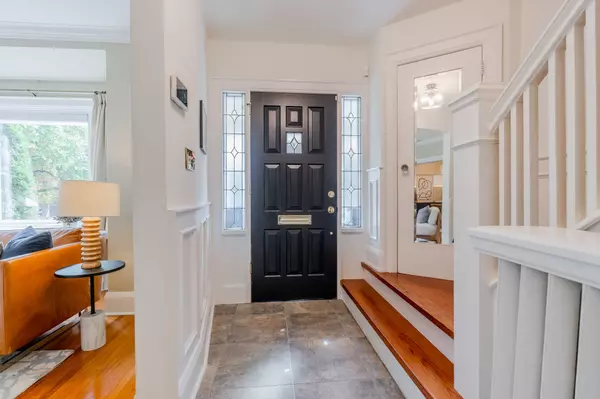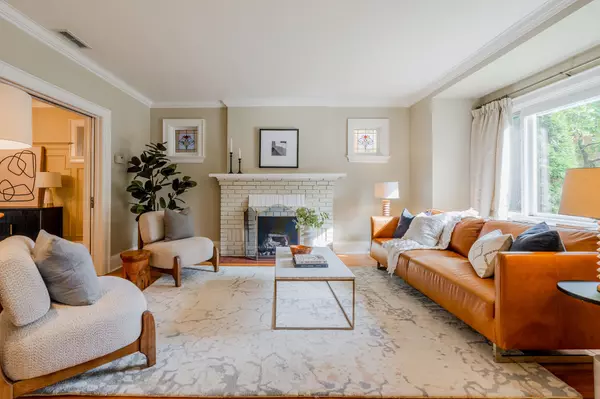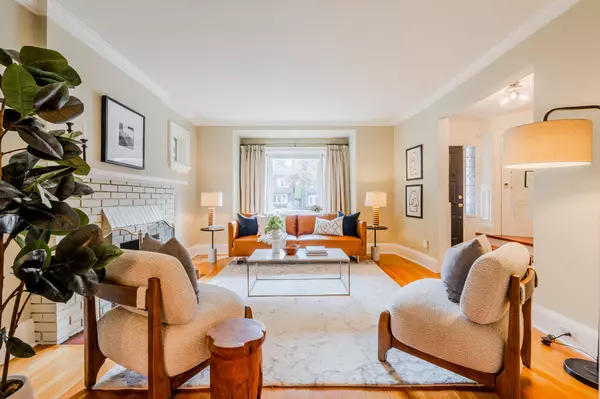REQUEST A TOUR
In-PersonVirtual Tour

$ 1,988,800
Est. payment | /mo
3 Beds
2 Baths
$ 1,988,800
Est. payment | /mo
3 Beds
2 Baths
Key Details
Property Type Single Family Home
Sub Type Detached
Listing Status Active
Purchase Type For Sale
MLS Listing ID C10405952
Style 2-Storey
Bedrooms 3
Annual Tax Amount $9,048
Tax Year 2024
Property Description
Welcome to 30 Chudleigh Ave, your forever home in a highly sought after neighbourhood! This beautifully designed home features a sunken family room with an abundance of natural light, and a thoughtfully designed layout that flows into the dining room and updated kitchen, perfect for entertaining or holiday parties. The generously sized primary provides a peaceful retreat with ample storage, the finished basement is perfect for a guest suite, den, or home office, and both heated bathroom floors will keep you warm year-round. Step outside to a sunny backyard and inviting patio, ideal for summer gatherings or quiet evenings. Nestled in a friendly neighbourhood, this home is blocks away from top schools such as Havergal College, Toronto French School, and Lawrence Park Collegiate. On top of that, it's close to parks, shops, restaurants, and Lawrence subway station (TTC), making it perfect for families. Whether you're cozying up by the fire or pulling your new car into the detached two-car garage, you don't want to miss your chance to experience the warmth and charm of 30 Chudleigh Ave!
Location
Province ON
County Toronto
Area Lawrence Park South
Rooms
Family Room Yes
Basement Finished, Separate Entrance
Kitchen 1
Interior
Interior Features Auto Garage Door Remote
Cooling Central Air
Fireplace Yes
Heat Source Gas
Exterior
Garage Mutual
Pool None
Waterfront No
Roof Type Asphalt Shingle,Flat
Parking Type Detached
Total Parking Spaces 2
Building
Foundation Stone
Listed by RE/MAX HALLMARK RICHARDS GROUP REALTY LTD.

"My job is to find and attract mastery-based agents to the office, protect the culture, and make sure everyone is happy! "
7885 Tranmere Dr Unit 1, Mississauga, Ontario, L5S1V8, CAN







