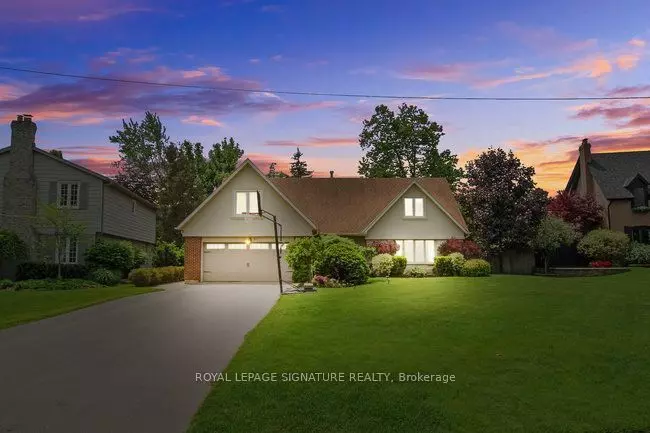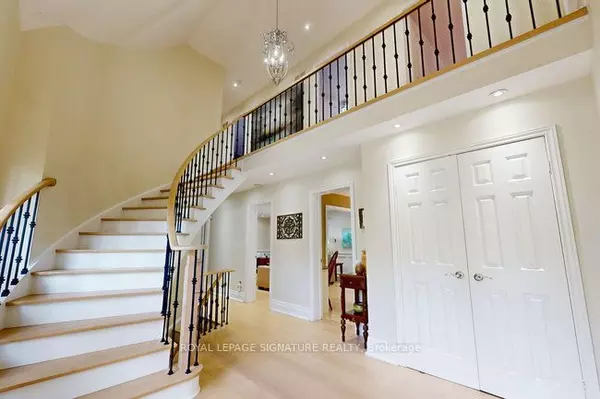
5 Beds
5 Baths
5 Beds
5 Baths
Key Details
Property Type Single Family Home
Sub Type Detached
Listing Status Active
Purchase Type For Sale
Approx. Sqft 3500-5000
MLS Listing ID W10405976
Style 2-Storey
Bedrooms 5
Annual Tax Amount $10,299
Tax Year 2024
Property Description
Location
Province ON
County Peel
Area Sheridan
Rooms
Family Room Yes
Basement Finished
Kitchen 1
Separate Den/Office 1
Interior
Interior Features Water Heater
Heating Yes
Cooling Central Air
Fireplace Yes
Heat Source Gas
Exterior
Garage Lane
Garage Spaces 6.0
Pool None
Waterfront No
Roof Type Asphalt Shingle
Parking Type Attached
Total Parking Spaces 8
Building
Lot Description Irregular Lot
Unit Features Golf
Foundation Concrete

"My job is to find and attract mastery-based agents to the office, protect the culture, and make sure everyone is happy! "
7885 Tranmere Dr Unit 1, Mississauga, Ontario, L5S1V8, CAN







