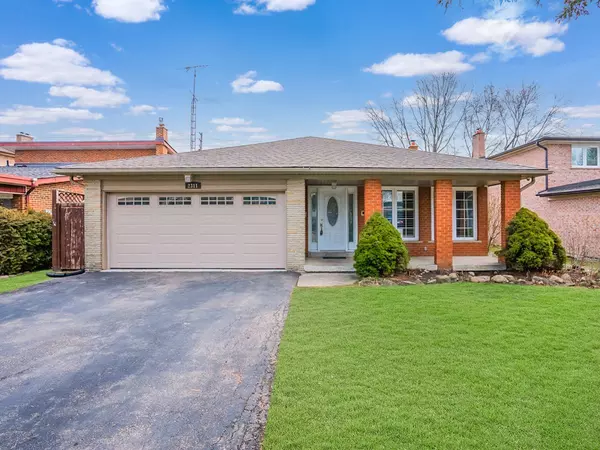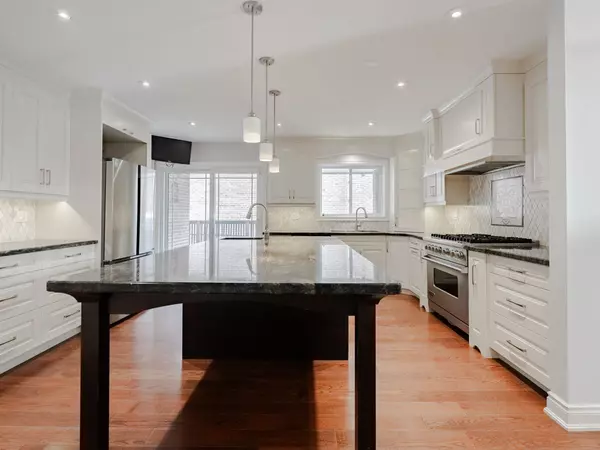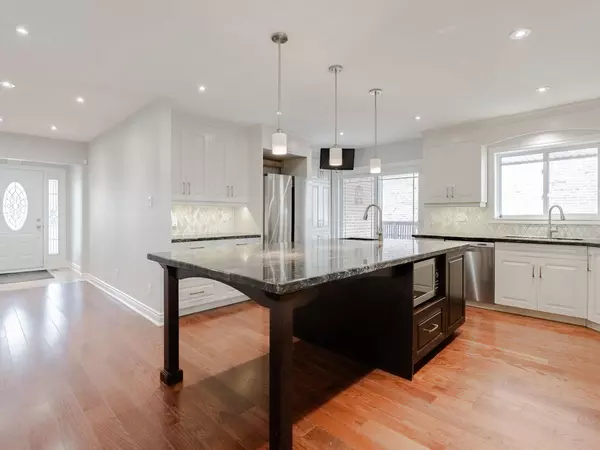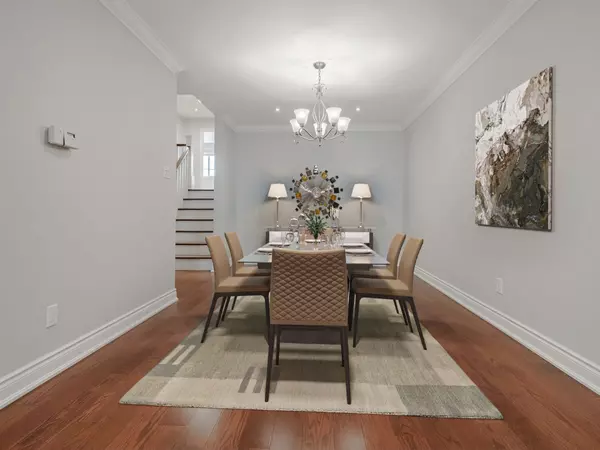
4 Beds
3 Baths
4 Beds
3 Baths
Key Details
Property Type Single Family Home
Sub Type Detached
Listing Status Active
Purchase Type For Sale
MLS Listing ID W10405696
Style Backsplit 5
Bedrooms 4
Annual Tax Amount $8,141
Tax Year 2024
Property Description
Location
Province ON
County Peel
Zoning R3
Rooms
Family Room Yes
Basement Finished
Kitchen 2
Interior
Interior Features Central Vacuum
Cooling Central Air
Inclusions All existing:s/s fridge, bosch dishwasher, viking gas stove/oven, washer, dryer, california shutters, window coverings, light fixtures, furnace, cac, agdo, new cvac, b/i shelving in garage & basement, alarm & camera sys, gas bbq & water softener(as is).
Exterior
Exterior Feature Deck, Landscaped, Patio, Porch
Garage Private Double
Garage Spaces 4.0
Pool None
View Clear
Roof Type Asphalt Shingle
Parking Type Attached
Total Parking Spaces 4
Building
Foundation Concrete

"My job is to find and attract mastery-based agents to the office, protect the culture, and make sure everyone is happy! "
7885 Tranmere Dr Unit 1, Mississauga, Ontario, L5S1V8, CAN







