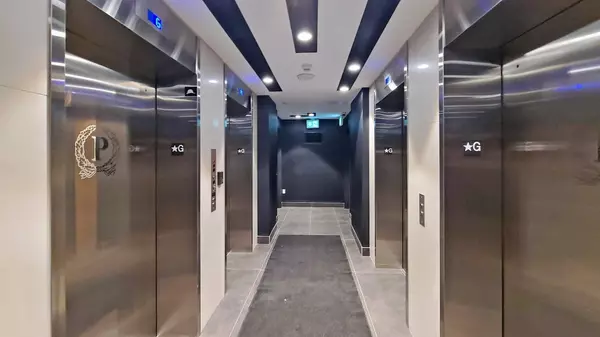
2 Beds
2 Baths
2 Beds
2 Baths
Key Details
Property Type Condo
Sub Type Common Element Condo
Listing Status Active
Purchase Type For Sale
Approx. Sqft 700-799
MLS Listing ID C10405405
Style Apartment
Bedrooms 2
HOA Fees $651
Annual Tax Amount $3,440
Tax Year 2024
Property Description
Location
Province ON
County Toronto
Area Mount Pleasant West
Rooms
Family Room Yes
Basement None
Kitchen 1
Ensuite Laundry Ensuite
Interior
Interior Features None
Laundry Location Ensuite
Cooling Central Air
Fireplace No
Heat Source Gas
Exterior
Garage Underground
Garage Spaces 1.0
Waterfront No
Parking Type Underground
Total Parking Spaces 1
Building
Story 14
Unit Features Park,Public Transit,School
Locker Owned
Others
Security Features Concierge/Security
Pets Description No

"My job is to find and attract mastery-based agents to the office, protect the culture, and make sure everyone is happy! "
7885 Tranmere Dr Unit 1, Mississauga, Ontario, L5S1V8, CAN







