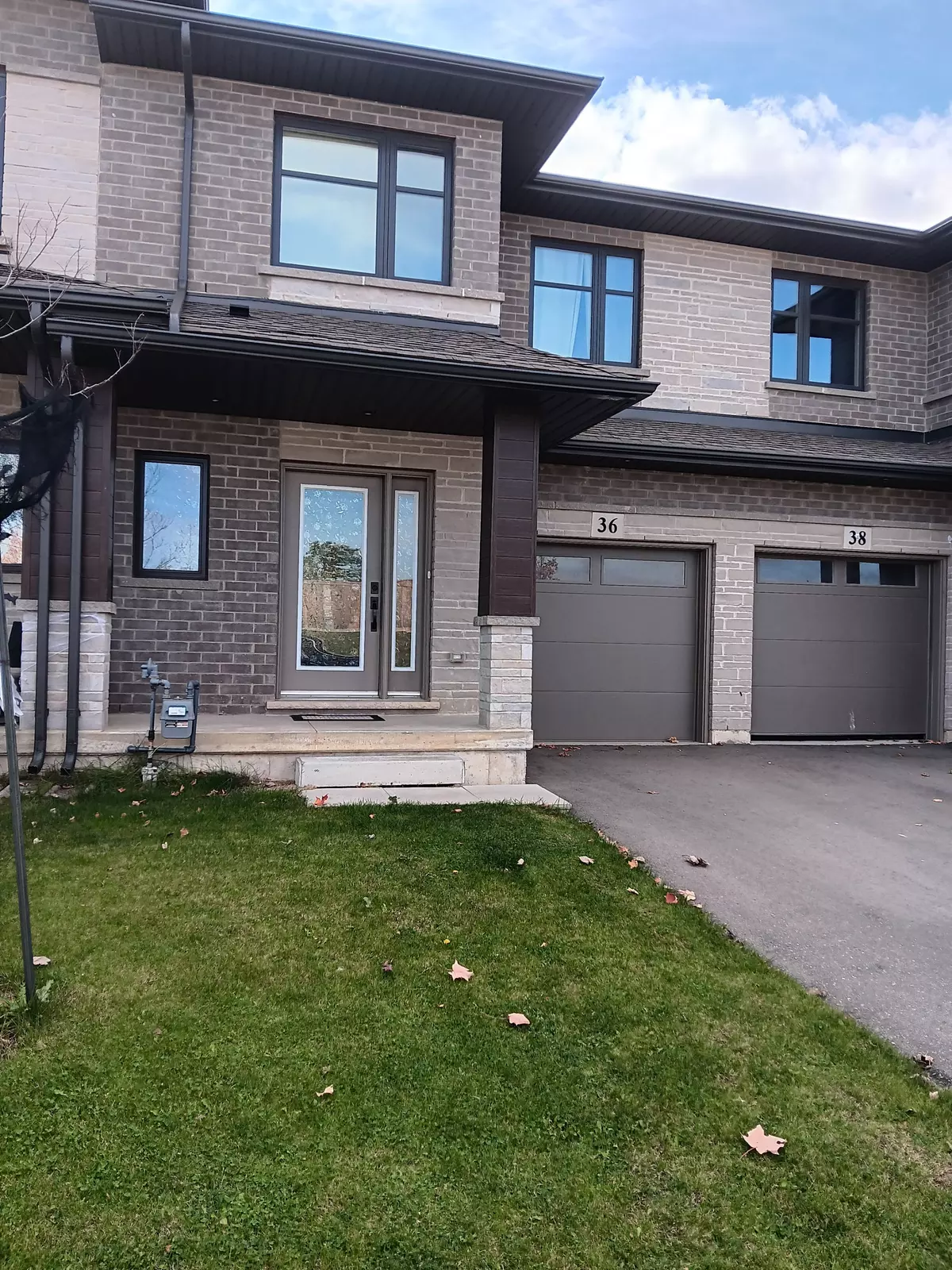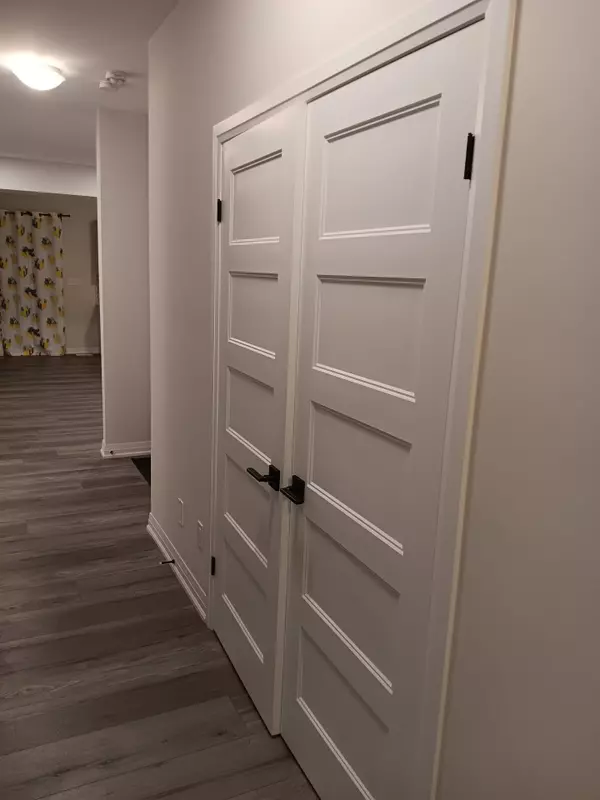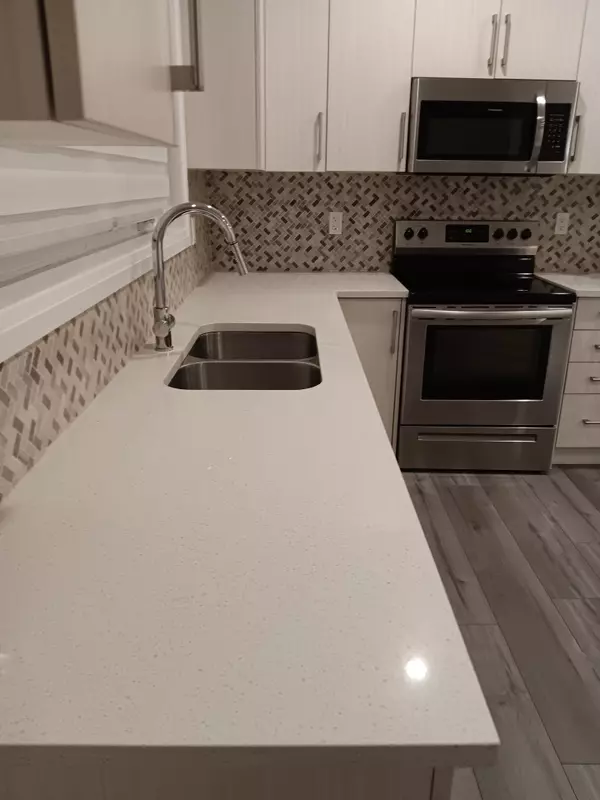REQUEST A TOUR
In-PersonVirtual Tour

$ 2,800
3 Beds
3 Baths
$ 2,800
3 Beds
3 Baths
Key Details
Property Type Townhouse
Sub Type Att/Row/Townhouse
Listing Status Active
Purchase Type For Rent
Approx. Sqft 1500-2000
MLS Listing ID X10405169
Style 2-Storey
Bedrooms 3
Property Description
In The Heart Of Smithville Stylish 3 Bedroom, 2.5 Bathroom Townhouse, main flr has Foyer with walk in closet leads to open concept living/dining/and kitchen. Kitchen, with island bar for breakfast as part of the open concept is perfect for cook and still near by family and guests,kitchen with durable quartz counter top,elegant backsplash,SS appliances,pot light and picture window providing nature light all day,specious living room and dinning room leads to backyard via sliding door. Dining room with space of 4-6 seats dining table. 3 Bedrooms on 2nd floor designed for bedtime stories and sweet dreams, with closets and picture windows, master has3pc in suite bathroom and big closet, laundry on 2nd floor . this location is close Proximity To Everything The Town Of Smithville Has To Offer And Just A Short Drive To Several Niagara Wineries & The Qew.
Location
Province ON
County Niagara
Rooms
Family Room No
Basement Unfinished
Kitchen 1
Ensuite Laundry Ensuite
Interior
Interior Features Other
Laundry Location Ensuite
Cooling Central Air
Fireplace No
Heat Source Gas
Exterior
Garage Private
Garage Spaces 1.0
Pool None
Waterfront No
Roof Type Other
Parking Type Attached
Total Parking Spaces 2
Building
Unit Features Fenced Yard,Library,Park,School
Foundation Other
Listed by HOMELIFE/VISION REALTY INC.

"My job is to find and attract mastery-based agents to the office, protect the culture, and make sure everyone is happy! "
7885 Tranmere Dr Unit 1, Mississauga, Ontario, L5S1V8, CAN







