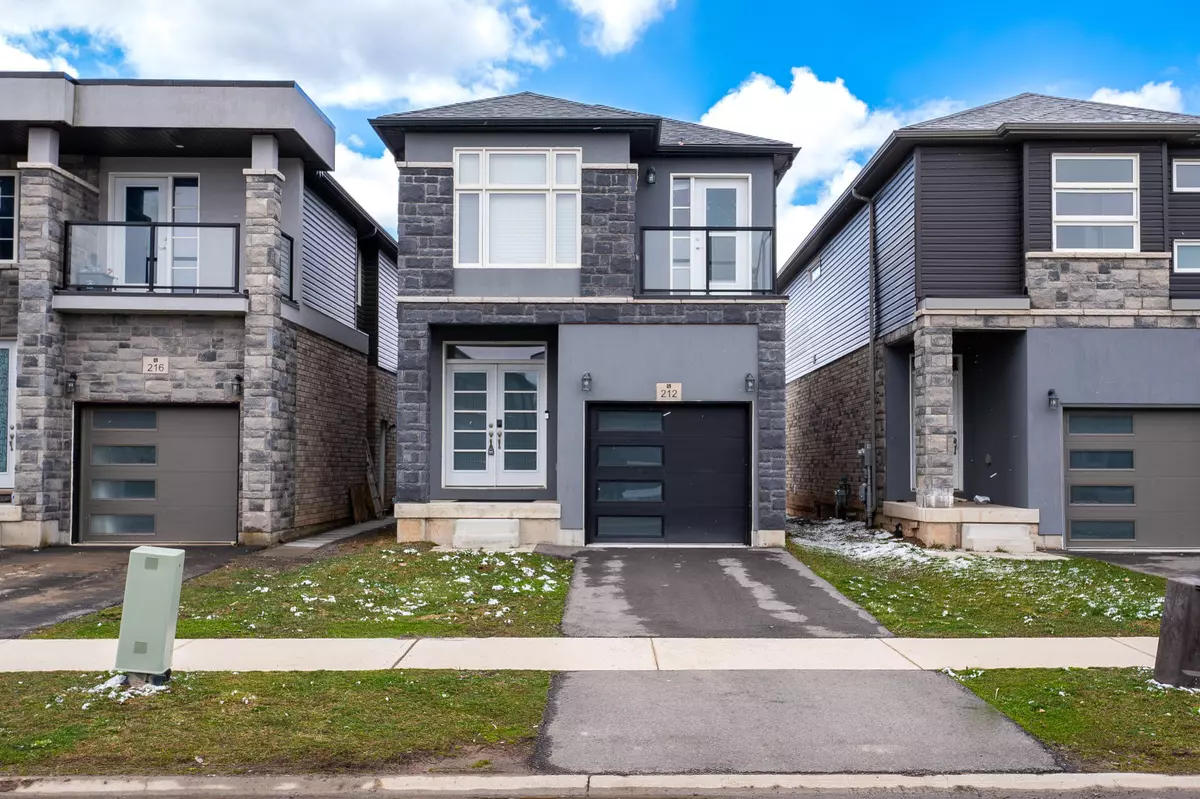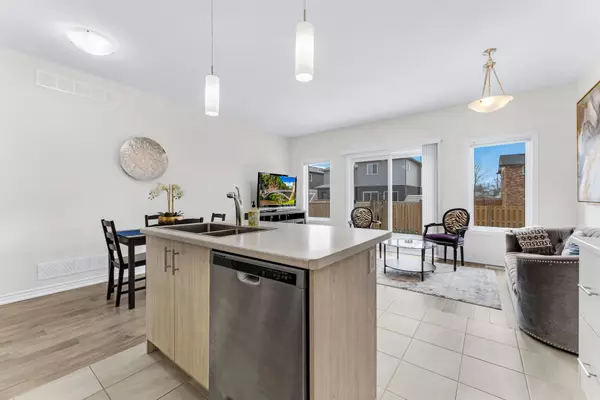REQUEST A TOUR
In-PersonVirtual Tour

$ 699,900
Est. payment | /mo
3 Beds
3 Baths
$ 699,900
Est. payment | /mo
3 Beds
3 Baths
Key Details
Property Type Single Family Home
Sub Type Detached
Listing Status Active
Purchase Type For Sale
MLS Listing ID X10405020
Style 2-Storey
Bedrooms 3
Annual Tax Amount $4,600
Tax Year 2024
Property Description
Live and help pay your mortgage with a contemporary 2022 built 3 bed detached home with separate legal basement apartment potential. Basement drawings are complete and building permit has been received. Home comes fully furnished!! Or simply enjoy this spacious residence all to yourself! Home features a double door entry with an open concept 9 ft ceiling kitchen, dining, living area. Chefs kitchen with SS appliances and walk out to a beautiful wood deck. Oak stairs with upgraded iron pickets take you to 3 good size bedrooms and 2 full baths. Principle bed includes his and her closets and a beautiful WO to balcony. Close to schools, shopping and major highways
Location
Province ON
County Niagara
Rooms
Family Room Yes
Basement Separate Entrance, Unfinished
Kitchen 1
Interior
Interior Features In-Law Capability
Heating Yes
Cooling Central Air
Fireplace No
Heat Source Gas
Exterior
Garage Private
Garage Spaces 1.0
Pool None
Waterfront No
Roof Type Asphalt Shingle
Parking Type Built-In
Total Parking Spaces 2
Building
Foundation Poured Concrete
Listed by RIGHT AT HOME REALTY

"My job is to find and attract mastery-based agents to the office, protect the culture, and make sure everyone is happy! "
7885 Tranmere Dr Unit 1, Mississauga, Ontario, L5S1V8, CAN







