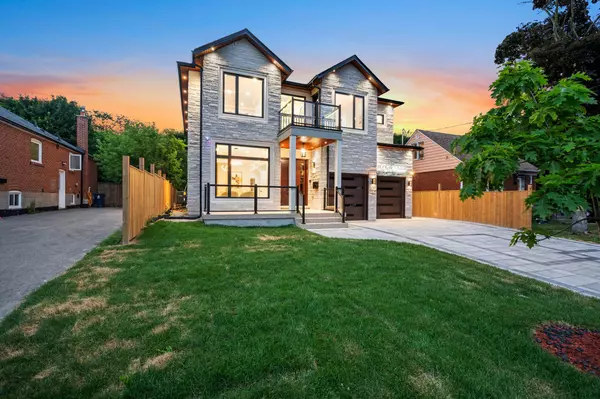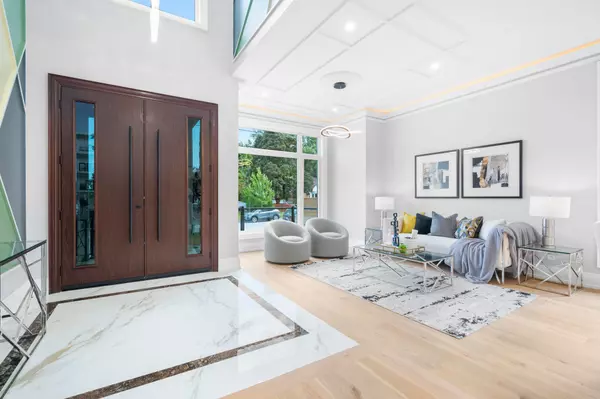
4 Beds
7 Baths
4 Beds
7 Baths
Key Details
Property Type Single Family Home
Sub Type Detached
Listing Status Active
Purchase Type For Sale
Approx. Sqft 3500-5000
MLS Listing ID E10405024
Style 2-Storey
Bedrooms 4
Tax Year 2024
Property Description
Location
Province ON
County Toronto
Area Cliffcrest
Rooms
Family Room Yes
Basement Finished, Separate Entrance
Kitchen 2
Separate Den/Office 2
Interior
Interior Features Auto Garage Door Remote, ERV/HRV, In-Law Suite, Sump Pump, Water Heater, Carpet Free
Heating Yes
Cooling Central Air
Fireplaces Type Electric
Fireplace Yes
Heat Source Gas
Exterior
Exterior Feature Deck, Landscaped, Lighting, Porch
Garage Private Double
Garage Spaces 6.0
Pool None
Waterfront No
Roof Type Asphalt Shingle
Parking Type Built-In
Total Parking Spaces 8
Building
Foundation Poured Concrete, Wood Frame

"My job is to find and attract mastery-based agents to the office, protect the culture, and make sure everyone is happy! "
7885 Tranmere Dr Unit 1, Mississauga, Ontario, L5S1V8, CAN







