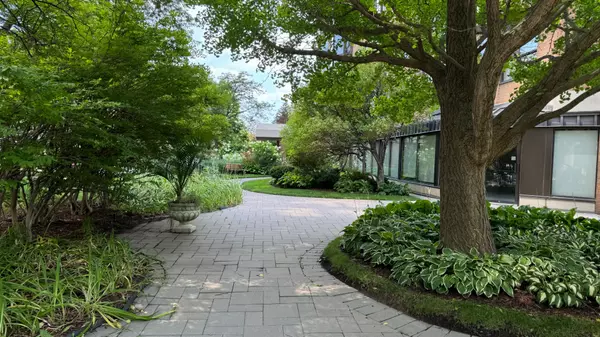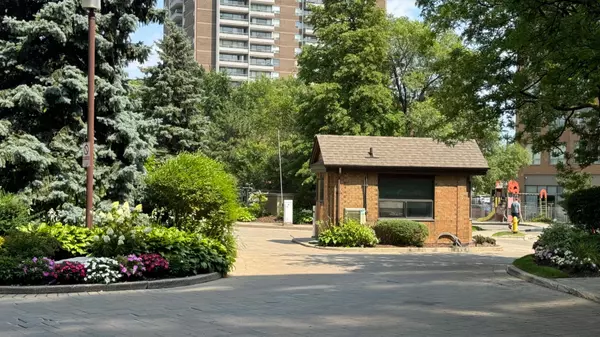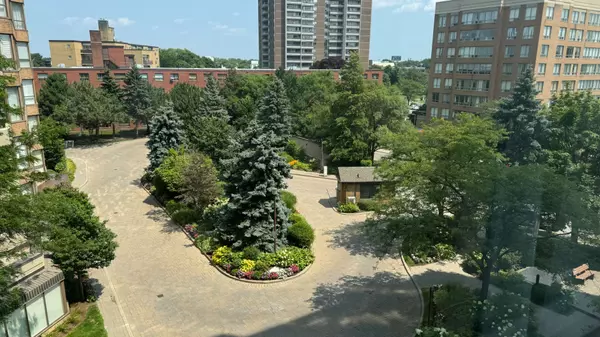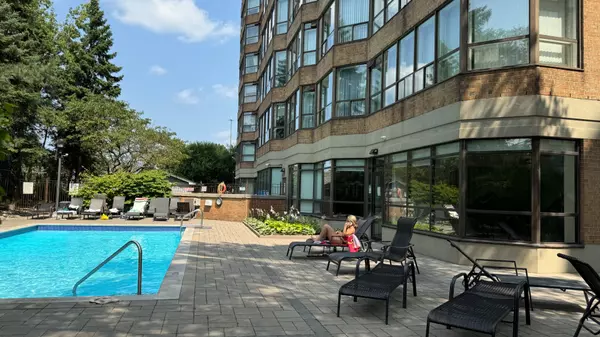
2 Beds
2 Baths
2 Beds
2 Baths
Key Details
Property Type Condo
Sub Type Condo Apartment
Listing Status Active
Purchase Type For Sale
Approx. Sqft 1200-1399
MLS Listing ID C10404869
Style Apartment
Bedrooms 2
HOA Fees $1,311
Annual Tax Amount $2,603
Tax Year 2024
Property Description
Location
Province ON
County Toronto
Community Bedford Park-Nortown
Area Toronto
Region Bedford Park-Nortown
City Region Bedford Park-Nortown
Rooms
Family Room No
Basement None
Kitchen 1
Interior
Interior Features Auto Garage Door Remote, Carpet Free, Intercom
Cooling Central Air
Inclusions S/S fridge. S/S stove, S/S dishwasher, microwave/exhaust fan, washer/dryer, all electric light fixtures, all window coverings, loads of in-suite storage. Carpet free suite.
Laundry In-Suite Laundry
Exterior
Exterior Feature Landscaped, Patio, Security Gate
Parking Features Private
Garage Spaces 1.0
Amenities Available Exercise Room, Game Room, Outdoor Pool, Party Room/Meeting Room, Sauna, Visitor Parking
Total Parking Spaces 1
Building
Locker None
Others
Security Features Security Guard
Pets Allowed Restricted

"My job is to find and attract mastery-based agents to the office, protect the culture, and make sure everyone is happy! "
7885 Tranmere Dr Unit 1, Mississauga, Ontario, L5S1V8, CAN







