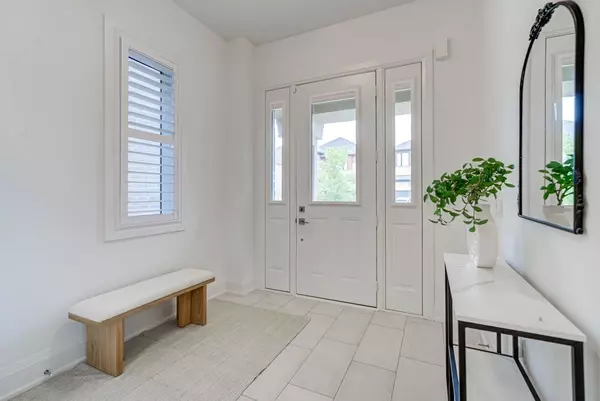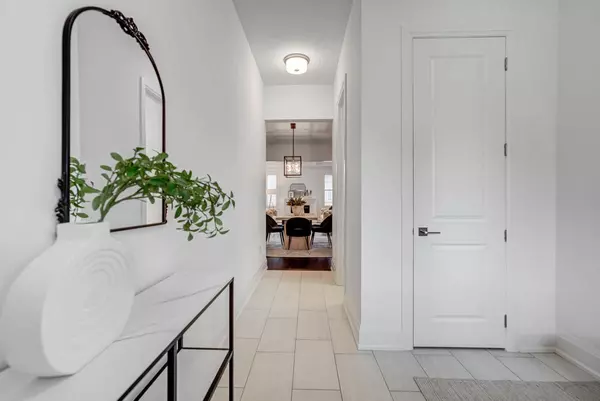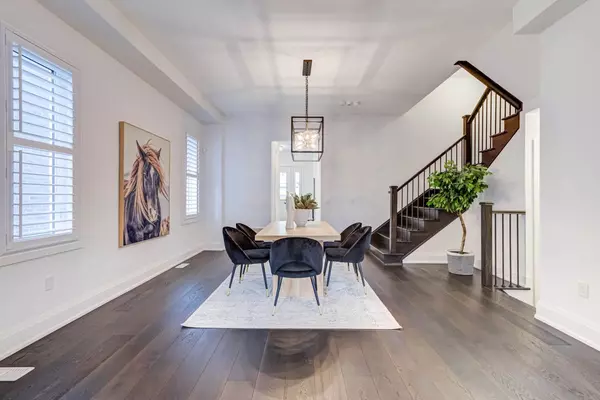REQUEST A TOUR
In-PersonVirtual Tour

$ 1,899,000
Est. payment | /mo
4 Beds
6 Baths
$ 1,899,000
Est. payment | /mo
4 Beds
6 Baths
Key Details
Property Type Single Family Home
Sub Type Detached
Listing Status Active
Purchase Type For Sale
MLS Listing ID W10404807
Style 2 1/2 Storey
Bedrooms 4
Annual Tax Amount $8,276
Tax Year 2024
Property Description
Welcome to 4157 Hillsborough by Rosehaven. an unparalleled 4 bedroom home with finished basement and with over 4000 Sq Ft of living space. Upon entering you are greeted by 10ft ceilings that allow for a bright and airy space. Loaded with upgrades, the main floor features, pot lights, coffered ceilings in the living room, gas fireplace and wide plank hardwood floors. The eat-in kitchen is a chefs dream, with a large island, quartz counters, custom backsplash and tons of cabinetry. Walk out from the kitchen to the backyard. Upstairs boasts 4 large bedrooms, with One on its own floor and private balcony. The primary bedroom features a large walk-in closet and 5-pc spa-like bathroom with soaker tub and his/hers sinks. The finished basement has a large rec space and bathroom. Garage access from inside home with a mud room
Location
Province ON
County Halton
Area Rural Oakville
Rooms
Family Room Yes
Basement Finished
Kitchen 1
Interior
Interior Features Other
Heating Yes
Cooling Central Air
Fireplace Yes
Heat Source Gas
Exterior
Garage Private
Garage Spaces 2.0
Pool None
Waterfront No
Roof Type Other
Parking Type Attached
Total Parking Spaces 4
Building
Foundation Unknown
New Construction true
Listed by RE/MAX CENTRE MUSTAFA ZIA REALTY

"My job is to find and attract mastery-based agents to the office, protect the culture, and make sure everyone is happy! "
7885 Tranmere Dr Unit 1, Mississauga, Ontario, L5S1V8, CAN







