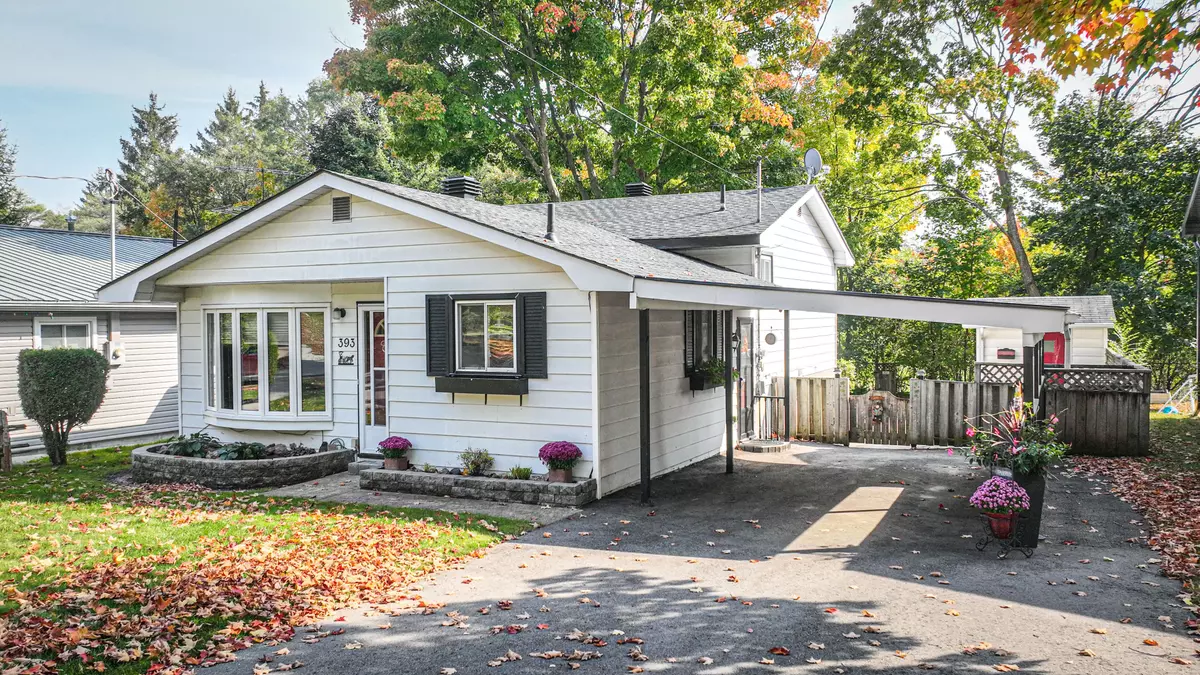
3 Beds
2 Baths
3 Beds
2 Baths
Key Details
Property Type Single Family Home
Sub Type Detached
Listing Status Pending
Purchase Type For Sale
Approx. Sqft 1500-2000
MLS Listing ID S10404752
Style Backsplit 3
Bedrooms 3
Annual Tax Amount $3,104
Tax Year 2024
Property Description
Location
Province ON
County Simcoe
Zoning R2
Rooms
Family Room Yes
Basement Full, Crawl Space
Kitchen 1
Interior
Interior Features In-Law Capability, Suspended Ceilings, Upgraded Insulation, Water Heater Owned
Cooling Central Air
Fireplaces Number 1
Fireplaces Type Natural Gas, Family Room
Inclusions fridge, stove
Exterior
Garage Private Double
Garage Spaces 4.0
Pool None
View Park/Greenbelt
Roof Type Asphalt Shingle
Parking Type Carport
Total Parking Spaces 4
Building
Foundation Poured Concrete, Concrete Block

"My job is to find and attract mastery-based agents to the office, protect the culture, and make sure everyone is happy! "
7885 Tranmere Dr Unit 1, Mississauga, Ontario, L5S1V8, CAN







