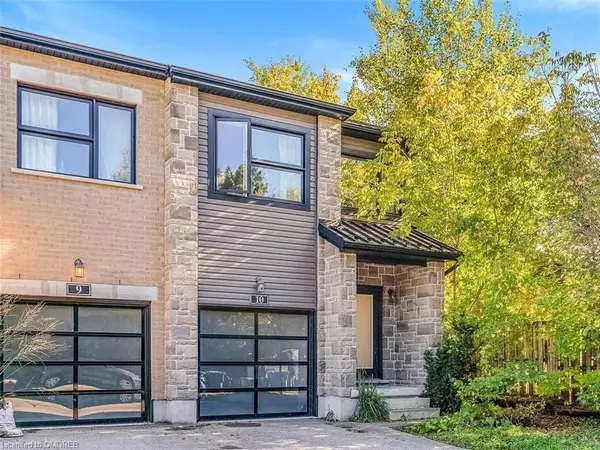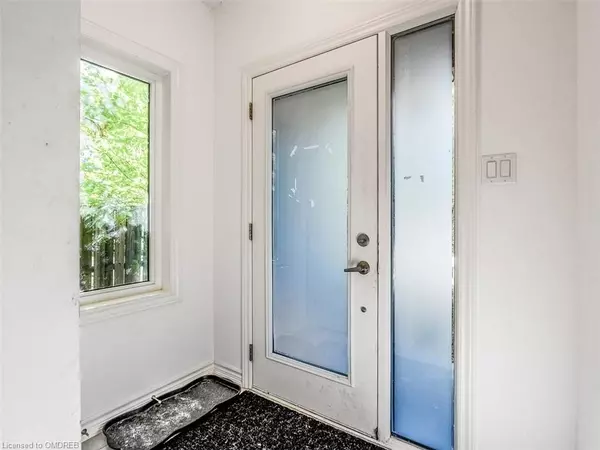
4 Beds
4 Baths
1,403 SqFt
4 Beds
4 Baths
1,403 SqFt
Key Details
Property Type Townhouse
Sub Type Att/Row/Townhouse
Listing Status Active
Purchase Type For Sale
Square Footage 1,403 sqft
Price per Sqft $677
MLS Listing ID X10404535
Style 2-Storey
Bedrooms 4
Annual Tax Amount $4,697
Tax Year 2024
Property Description
potential and comfortable living in this exceptional Freehold Corner Townhome.
Perfect for investors or families, this ravine-facing property offers ample space,
modern amenities, and a prime location just minutes from the University of Guelph.
This 5-bedroom townhome spans over 1,800 square feet of beautifully finished
space, ideal for those seeking a rental property or a long-term home. The upper
level features 4 spacious bedrooms and two well-designed 3-piece bathrooms, while
the fully finished basement provides a 5th bedroom and an additional 3-piece bath
perfect for guests, a home office, or extra living quarters. As a corner unit,
this home enjoys added privacy, natural light, and unobstructed views of the
surrounding ravine, creating a serene and picturesque setting. The bright and
modern kitchen boasts elegant granite countertops and sleek white cabinetry, which
flow seamlessly into the open-concept living and dining areas. Hardwood floors add
warmth and character, making this a welcoming space for both entertaining and
everyday living. Step outside to your private patio, perfect for relaxing or
hosting gatherings with friends and family. For homebuyers, this townhome offers
the perfect blend of space, style, and location. Situated in a peaceful,
family-friendly neighborhood, you'll enjoy easy access to nearby schools, parks,
shopping, and all essential amenities.
Location
Province ON
County Wellington
Area Hanlon Industrial
Rooms
Basement Finished, Full
Kitchen 1
Ensuite Laundry Ensuite, Laundry Room
Interior
Interior Features Other
Laundry Location Ensuite,Laundry Room
Cooling Central Air
Fireplace No
Heat Source Unknown
Exterior
Garage Private, Other
Garage Spaces 1.0
Pool None
Waterfront No
Roof Type Shingles
Parking Type Attached
Total Parking Spaces 2
Building
Unit Features Hospital
New Construction false
Others
Security Features Other

"My job is to find and attract mastery-based agents to the office, protect the culture, and make sure everyone is happy! "
7885 Tranmere Dr Unit 1, Mississauga, Ontario, L5S1V8, CAN







