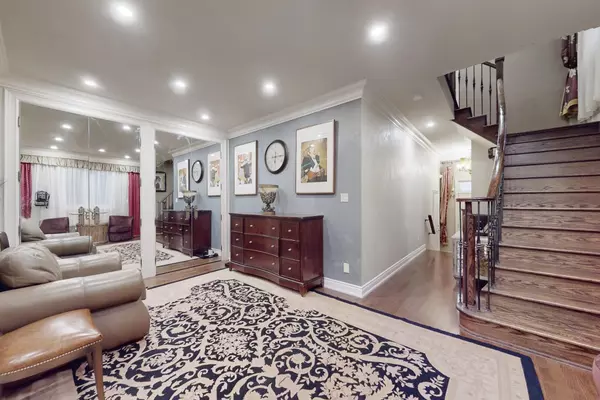
3 Beds
4 Baths
3 Beds
4 Baths
Key Details
Property Type Single Family Home
Sub Type Semi-Detached
Listing Status Active
Purchase Type For Sale
Approx. Sqft 1500-2000
MLS Listing ID C10404706
Style 2-Storey
Bedrooms 3
Annual Tax Amount $5,400
Tax Year 2023
Property Description
Location
Province ON
County Toronto
Area Bathurst Manor
Rooms
Family Room Yes
Basement Finished, Separate Entrance
Kitchen 2
Interior
Interior Features None
Heating Yes
Cooling Central Air
Fireplace Yes
Heat Source Gas
Exterior
Garage None
Garage Spaces 2.0
Pool None
Waterfront No
Roof Type Unknown
Parking Type Attached
Total Parking Spaces 3
Building
Unit Features Public Transit,School
Foundation Unknown

"My job is to find and attract mastery-based agents to the office, protect the culture, and make sure everyone is happy! "
7885 Tranmere Dr Unit 1, Mississauga, Ontario, L5S1V8, CAN







