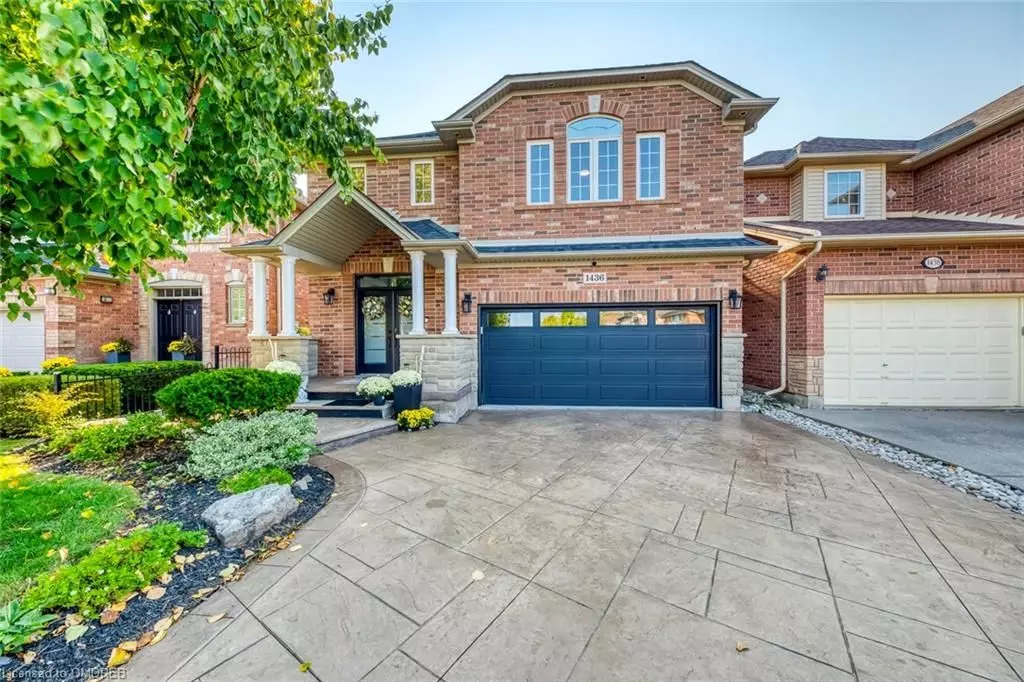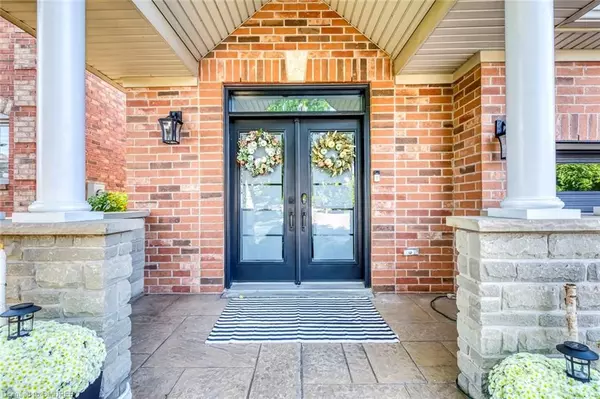
4 Beds
6 Baths
2,500 SqFt
4 Beds
6 Baths
2,500 SqFt
Key Details
Property Type Single Family Home
Sub Type Detached
Listing Status Active
Purchase Type For Sale
Square Footage 2,500 sqft
Price per Sqft $719
MLS Listing ID W10404494
Style 2-Storey
Bedrooms 4
Annual Tax Amount $5,796
Tax Year 2024
Property Description
Location
Province ON
County Halton
Zoning RL6
Rooms
Basement Finished, Full
Kitchen 1
Interior
Interior Features Central Vacuum
Cooling Central Air
Fireplaces Number 2
Inclusions All electric light fixtures, all california shutters, garage door equipment, central vac. B/I Microwave, dishwasher, washer and dryer., Built-in Microwave, Central Vacuum, Dishwasher, Dryer, Garage Door Opener, Hot Tub, Smoke Detector, Washer
Exterior
Garage Private Double, Other, Reserved/Assigned
Garage Spaces 3.0
Pool None
View Park/Greenbelt
Roof Type Asphalt Shingle
Parking Type Attached
Total Parking Spaces 3
Building
Foundation Unknown
Others
Senior Community Yes
Security Features Smoke Detector

"My job is to find and attract mastery-based agents to the office, protect the culture, and make sure everyone is happy! "
7885 Tranmere Dr Unit 1, Mississauga, Ontario, L5S1V8, CAN







